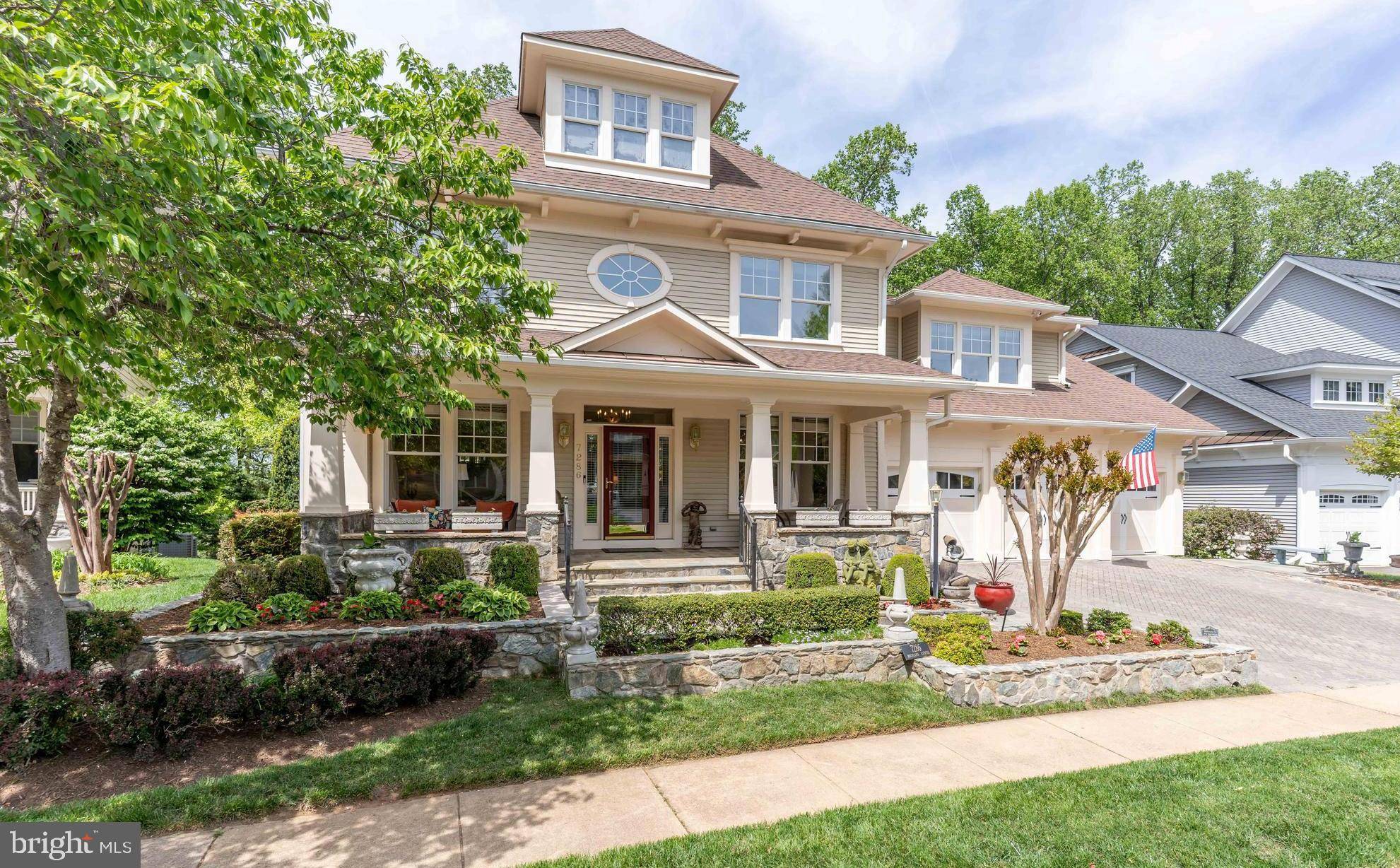6 Beds
6 Baths
6,200 SqFt
6 Beds
6 Baths
6,200 SqFt
Key Details
Property Type Single Family Home
Sub Type Detached
Listing Status Active
Purchase Type For Sale
Square Footage 6,200 sqft
Price per Sqft $353
Subdivision Highland Estates
MLS Listing ID VAFX2236764
Style Craftsman
Bedrooms 6
Full Baths 5
Half Baths 1
HOA Fees $21/qua
HOA Y/N Y
Abv Grd Liv Area 4,387
Year Built 2001
Annual Tax Amount $19,450
Tax Year 2025
Lot Size 9,117 Sqft
Acres 0.21
Property Sub-Type Detached
Source BRIGHT
Property Description
Tucked away in the private enclave of Highland View, this stunning Craftsman-style residence offers over 6,400 square feet of refined living space across three fully finished levels, with 6 bedrooms, 5.5 baths, and a rare 3-car garage. Located in a peaceful cul-de-sac community of just 32 homes, this is truly a hidden gem just minutes from everything.
A welcoming bluestone front porch sets the tone for the elegance within. Inside, you'll find freshly painted interiors, soaring 10-foot ceilings on the main level, and 9-foot ceilings on both upper and lower levels. New hardwood floors flow through the formal dining room, great room, and kitchen, complementing the home's timeless architectural details including crown molding and wainscoting.
The heart of the home is a brand new, designer kitchen featuring quartz countertops, soft-close cabinetry, stainless steel appliances, a large center island, and a convenient butler's pantry. The kitchen opens to a dramatic two-story great room with a cozy gas fireplace and direct access to a double-story Trex deck—the perfect setting for entertaining or enjoying serene, wooded views.
The main level also offers two private office spaces, a mudroom, and a laundry room—ideal for today's lifestyle. Upstairs, the luxurious primary suite features two walk-in closets and a beautifully appointed bath with a soaking tub and glass-enclosed shower. Additional bedrooms include a Jack & Jill suite and two more private ensuite bedrooms. All bathrooms were thoughtfully remodeled in 2016.
The fully finished walk-out lower level is perfect for guests, in-laws, or an au pair with its own kitchen with new countertops, a recreation room, sitting area, bedroom, and updated full bath, plus generous storage. Step outside to a peaceful backyard oasis with flagstone walkways, blooming shrubs, and mature trees.
Recent Updates Include- Newer roof, 2020 garage doors, 2016 tankless water heater, Dual-zone commercial-grade Trane HVAC system, 2021 Generac whole-house gas generator.
Enjoy an unbeatable location—walk to West Falls Church Metro, W&OD Trail, and Poplar Heights Pool & Tennis. Just minutes to Tysons Corner, Falls Church City, and the exciting new West Falls development. Easy access to Route 7, I-66, Dulles Toll Road, and Route 50.
1-year home warranty included. This is a rare opportunity to own a spectacular home in one of the most convenient and desirable locations in Northern Virginia.
Location
State VA
County Fairfax
Zoning 303
Rooms
Basement Daylight, Full, Fully Finished, Improved, Interior Access, Rear Entrance, Walkout Level
Interior
Interior Features 2nd Kitchen, Attic/House Fan, Breakfast Area, Butlers Pantry, Carpet, Cedar Closet(s), Ceiling Fan(s), Chair Railings, Crown Moldings, Dining Area, Family Room Off Kitchen, Floor Plan - Open, Formal/Separate Dining Room, Kitchen - Gourmet, Kitchen - Island, Kitchen - Table Space, Pantry, Recessed Lighting, Bathroom - Soaking Tub, Wainscotting, Walk-in Closet(s), Wood Floors
Hot Water Natural Gas
Heating Central
Cooling Ceiling Fan(s), Central A/C, Attic Fan
Flooring Ceramic Tile, Hardwood, Partially Carpeted
Fireplaces Number 1
Fireplaces Type Fireplace - Glass Doors, Gas/Propane
Equipment Built-In Microwave, Cooktop, Dishwasher, Disposal, Dryer, Exhaust Fan, Humidifier, Oven - Wall, Refrigerator, Stainless Steel Appliances, Stove, Washer, Water Heater - Tankless
Furnishings No
Fireplace Y
Window Features Bay/Bow
Appliance Built-In Microwave, Cooktop, Dishwasher, Disposal, Dryer, Exhaust Fan, Humidifier, Oven - Wall, Refrigerator, Stainless Steel Appliances, Stove, Washer, Water Heater - Tankless
Heat Source Natural Gas
Laundry Main Floor, Dryer In Unit, Washer In Unit, Has Laundry
Exterior
Exterior Feature Deck(s), Patio(s)
Parking Features Garage - Front Entry
Garage Spaces 5.0
Utilities Available Cable TV Available, Electric Available, Natural Gas Available, Phone Available, Sewer Available, Water Available
Water Access N
Roof Type Architectural Shingle
Accessibility Chairlift
Porch Deck(s), Patio(s)
Road Frontage Public
Attached Garage 3
Total Parking Spaces 5
Garage Y
Building
Lot Description Backs to Trees, Cul-de-sac, No Thru Street
Story 3
Foundation Slab
Sewer Public Sewer
Water Public
Architectural Style Craftsman
Level or Stories 3
Additional Building Above Grade, Below Grade
New Construction N
Schools
Elementary Schools Shrevewood
Middle Schools Kilmer
High Schools Marshall
School District Fairfax County Public Schools
Others
Pets Allowed Y
HOA Fee Include Common Area Maintenance,Insurance,Management,Snow Removal,Trash
Senior Community No
Tax ID 0403 36 0011
Ownership Fee Simple
SqFt Source Assessor
Security Features Smoke Detector,Carbon Monoxide Detector(s)
Acceptable Financing Cash, Conventional, FHA, Private, VA, Bank Portfolio, Other
Horse Property N
Listing Terms Cash, Conventional, FHA, Private, VA, Bank Portfolio, Other
Financing Cash,Conventional,FHA,Private,VA,Bank Portfolio,Other
Special Listing Condition Standard
Pets Allowed Cats OK, Dogs OK
Virtual Tour https://drive.google.com/file/d/1s8izUjpACJpSBjU-7ymhN3CZeGpnM-3o/view?usp=sharing

GET MORE INFORMATION
Agent | License ID: 2220165






