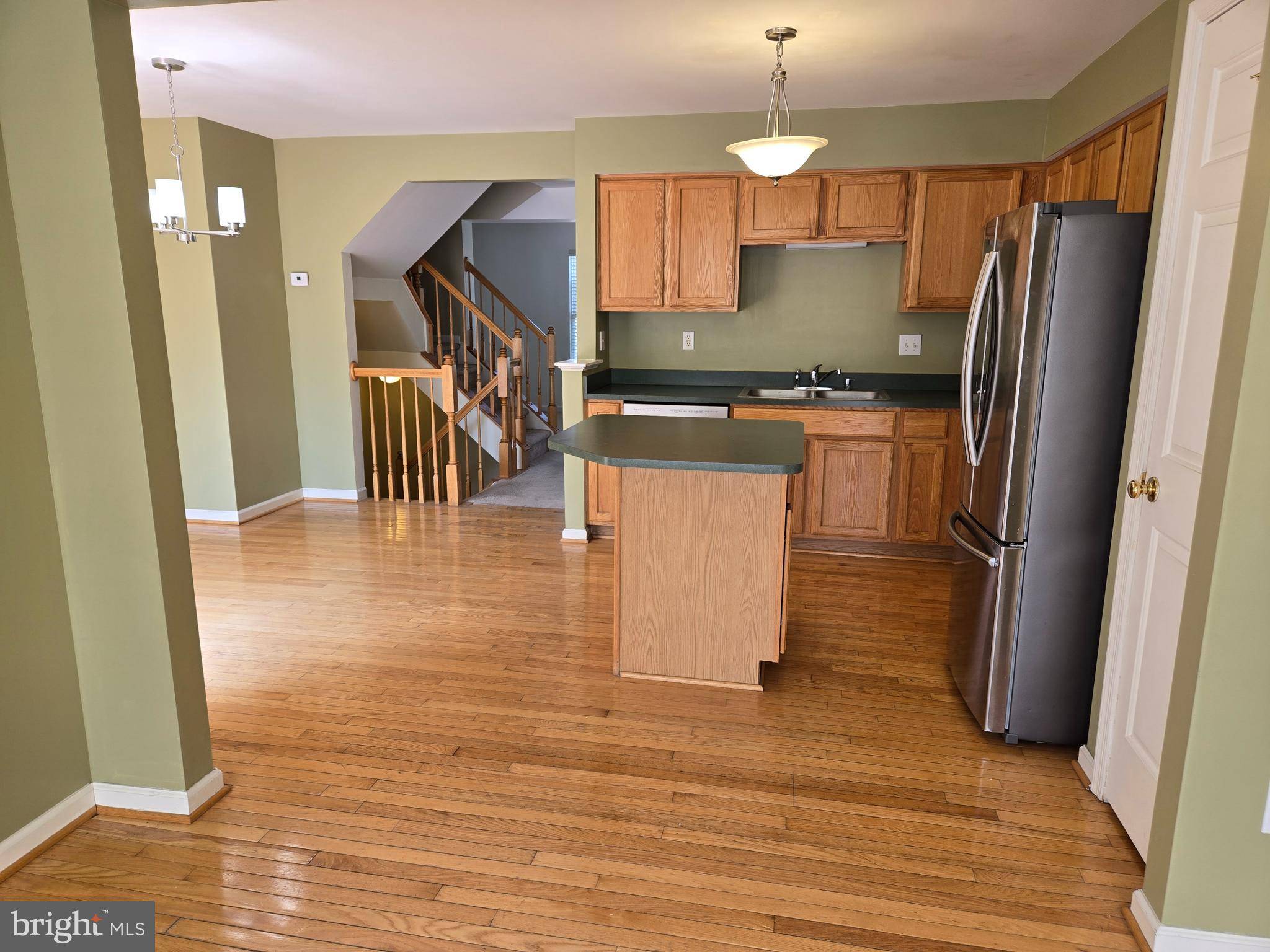3 Beds
3 Baths
2,125 SqFt
3 Beds
3 Baths
2,125 SqFt
Key Details
Property Type Townhouse
Sub Type Interior Row/Townhouse
Listing Status Active
Purchase Type For Rent
Square Footage 2,125 sqft
Subdivision Terrace At Montgom
MLS Listing ID PAMC2139864
Style Contemporary
Bedrooms 3
Full Baths 2
Half Baths 1
HOA Y/N Y
Abv Grd Liv Area 2,125
Year Built 2002
Lot Size 764 Sqft
Acres 0.02
Property Sub-Type Interior Row/Townhouse
Source BRIGHT
Property Description
Welcome to this beautifully maintained three-story stone-front townhome located in the highly desirable Terrace at Montgomery community—within the award-winning North Penn School District!
Perfectly positioned just minutes from major roadways including Routes 202, 309, 463, and the PA Turnpike, with easy access to public transportation (bus and SEPTA train service to Center City Philadelphia). Surrounded by parks and scenic trails—Neshaminy Greenway Trail is right at your doorstep—ideal for biking, hiking, and outdoor enjoyment.
This home is conveniently located within walking distance to Costco and LA Fitness, and just minutes from Montgomery Mall, Wegmans, Firebirds Wood Fired Grill, Salt Korean BBQ, Iron Hill Brewery, Tex Mex Connection, and other top-rated shopping, dining, and entertainment options.
Home Features:
3 Bedrooms | 2.5 Baths | 1-Car Garage
Approx. 2,125 sq ft of finished living space — one of the larger units in the neighborhood
Freshly painted throughout with abundant natural light
Open-concept main level with oversized living room and bright sunroom surrounded by glass windows
Spacious eat-in kitchen with stainless steel appliances, center island, and breakfast area with sliding glass door leading to an expansive wraparound Trex deck — one of the best in the community!
Upper level features an expanded primary suite with his & her walk-in closets, en-suite bathroom with Jacuzzi tub, stand-up shower, dual vanity, and ceramic tile
Additional second bedroom and full Jack & Jill bathroom
Lower level includes a third bedroom (or perfect office), laundry area, powder room, and flex/play space
Attached 1-car garage with interior access, plus driveway and community lot parking
Located on Jene Court, known as one of the best and quietest courts in the community, just steps from the neighborhood playground and picnic area.
Lease Details:
Tenant pays all utilities and must carry renters insurance
Owner covers HOA fee, which includes: lawn maintenance, common area care, trash removal, and snow removal
No smoking allowed
Small pets under 40 pounds permitted with applicable deposit and monthly fee
This is one of the best values in the community. Don't miss out on this fantastic opportunity. Call today to schedule a showing before it's gone!
Location
State PA
County Montgomery
Area Montgomery Twp (10646)
Zoning R
Direction Northeast
Rooms
Other Rooms Living Room, Primary Bedroom, Bedroom 2, Kitchen, Family Room, Bedroom 1, Other
Interior
Interior Features Primary Bath(s), Kitchen - Eat-In
Hot Water Electric, Natural Gas
Heating Heat Pump(s)
Cooling Central A/C
Flooring Wood, Fully Carpeted
Equipment Range Hood, Refrigerator, Washer, Dryer, Dishwasher, Microwave, Disposal
Furnishings No
Fireplace N
Appliance Range Hood, Refrigerator, Washer, Dryer, Dishwasher, Microwave, Disposal
Heat Source Natural Gas
Laundry Lower Floor, Basement
Exterior
Exterior Feature Deck(s)
Water Access N
Accessibility None
Porch Deck(s)
Garage N
Building
Story 3
Foundation Slab, Concrete Perimeter
Sewer Public Sewer
Water Public
Architectural Style Contemporary
Level or Stories 3
Additional Building Above Grade, Below Grade
New Construction N
Schools
School District North Penn
Others
Pets Allowed Y
HOA Fee Include Common Area Maintenance,Lawn Maintenance,Snow Removal,Trash
Senior Community No
Tax ID 46-00-01687-373
Ownership Other
SqFt Source Assessor
Miscellaneous HOA/Condo Fee
Pets Allowed Case by Case Basis, Cats OK, Dogs OK, Size/Weight Restriction, Pet Addendum/Deposit

GET MORE INFORMATION
Agent | License ID: 2220165






