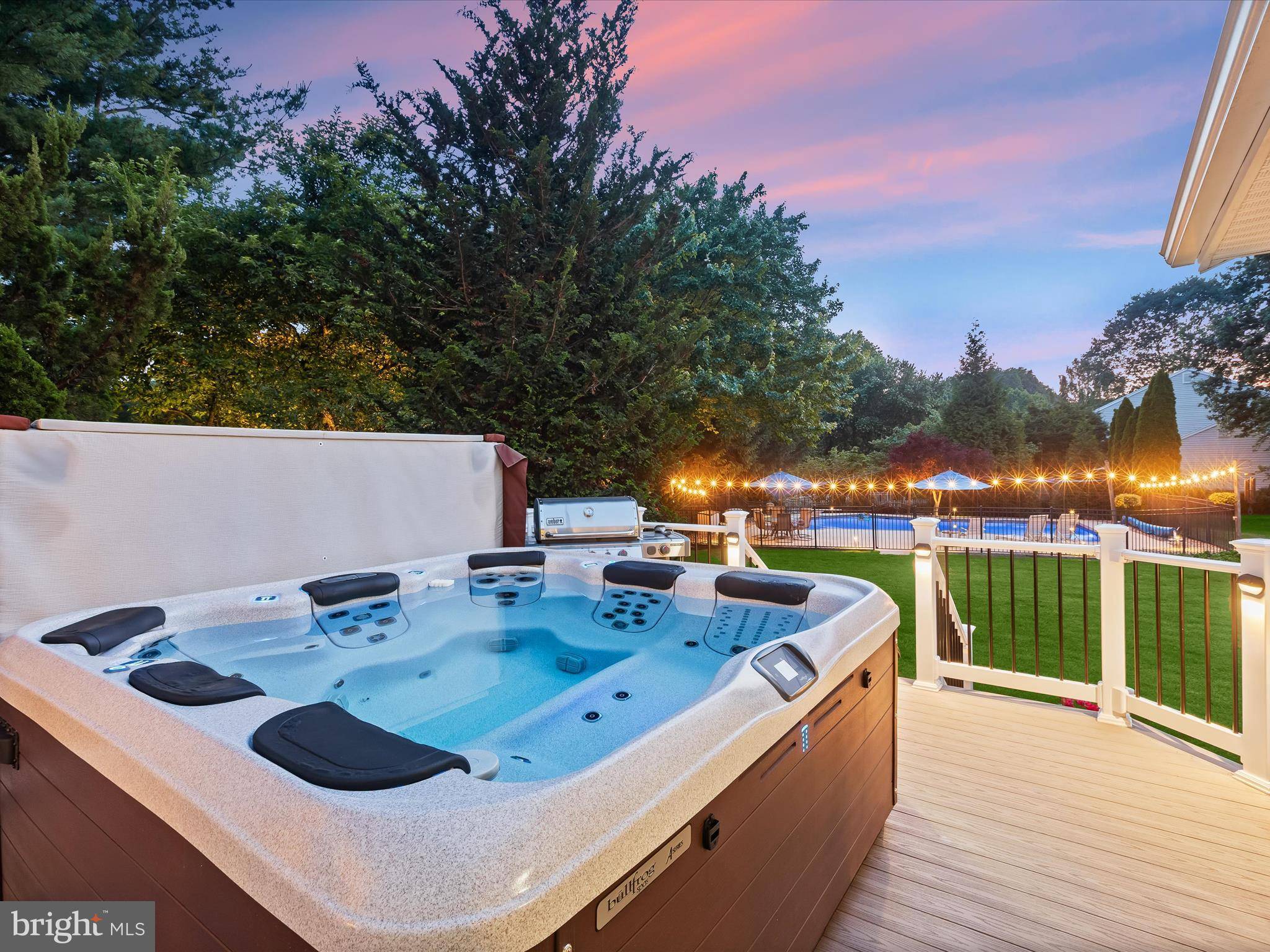4 Beds
3 Baths
2,721 SqFt
4 Beds
3 Baths
2,721 SqFt
OPEN HOUSE
Fri Jun 13, 4:00pm - 6:00pm
Sat Jun 14, 11:00am - 1:00pm
Sun Jun 15, 1:00pm - 3:00pm
Key Details
Property Type Single Family Home
Sub Type Detached
Listing Status Active
Purchase Type For Sale
Square Footage 2,721 sqft
Price per Sqft $284
Subdivision Eldersburg
MLS Listing ID MDCR2027786
Style Colonial
Bedrooms 4
Full Baths 2
Half Baths 1
HOA Y/N N
Abv Grd Liv Area 2,074
Year Built 1993
Available Date 2025-06-12
Annual Tax Amount $5,286
Tax Year 2024
Lot Size 0.655 Acres
Acres 0.65
Property Sub-Type Detached
Source BRIGHT
Property Description
Location
State MD
County Carroll
Zoning R-200
Rooms
Other Rooms Dining Room, Primary Bedroom, Bedroom 2, Bedroom 3, Bedroom 4, Kitchen, Family Room, Foyer, Breakfast Room, Exercise Room, Laundry, Mud Room, Office, Recreation Room, Storage Room
Basement Walkout Stairs, Connecting Stairway, Heated, Improved, Interior Access
Interior
Interior Features Breakfast Area, Built-Ins, Carpet, Ceiling Fan(s), Crown Moldings, Dining Area, Family Room Off Kitchen, Kitchen - Eat-In, Kitchen - Island, Kitchen - Table Space, Pantry, Primary Bath(s), Stove - Pellet, Upgraded Countertops, Walk-in Closet(s), Wood Floors
Hot Water Natural Gas
Heating Forced Air
Cooling Central A/C
Flooring Carpet, Ceramic Tile, Hardwood
Fireplaces Number 1
Equipment Dryer, Dishwasher, Refrigerator, Stove, Washer
Fireplace Y
Window Features Screens,Vinyl Clad
Appliance Dryer, Dishwasher, Refrigerator, Stove, Washer
Heat Source Natural Gas
Laundry Main Floor
Exterior
Exterior Feature Patio(s), Deck(s)
Parking Features Garage - Side Entry, Inside Access
Garage Spaces 6.0
Fence Rear
Pool In Ground
Water Access N
View Garden/Lawn
Roof Type Shingle
Accessibility None
Porch Patio(s), Deck(s)
Attached Garage 2
Total Parking Spaces 6
Garage Y
Building
Lot Description Corner, Front Yard, Landscaping, Rear Yard, SideYard(s)
Story 3
Foundation Permanent
Sewer On Site Septic
Water Public
Architectural Style Colonial
Level or Stories 3
Additional Building Above Grade, Below Grade
Structure Type Dry Wall,High
New Construction N
Schools
Elementary Schools Freedom District
Middle Schools Oklahoma Road
High Schools Liberty
School District Carroll County Public Schools
Others
Senior Community No
Tax ID 0705068932
Ownership Fee Simple
SqFt Source Assessor
Security Features Main Entrance Lock,Smoke Detector
Special Listing Condition Standard
Virtual Tour https://media.homesight2020.com/1191-Lafayette-Drive/idx

GET MORE INFORMATION
Agent | License ID: 2220165






