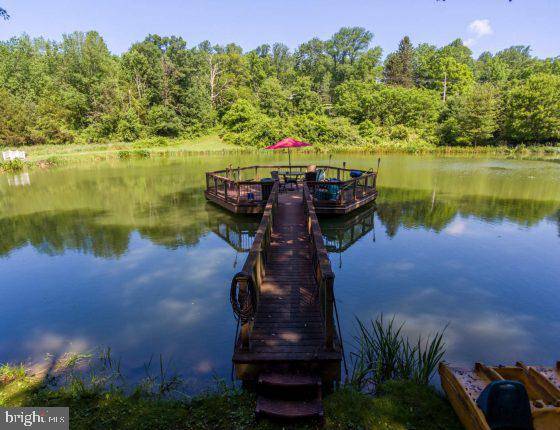3 Beds
3 Baths
6,306 SqFt
3 Beds
3 Baths
6,306 SqFt
OPEN HOUSE
Sat Jul 19, 1:00pm - 3:00pm
Sat Jul 26, 1:00pm - 3:00pm
Sat Aug 02, 1:00pm - 3:00pm
Key Details
Property Type Single Family Home
Sub Type Detached
Listing Status Active
Purchase Type For Sale
Square Footage 6,306 sqft
Price per Sqft $118
Subdivision None Available
MLS Listing ID PABK2060054
Style Log Home
Bedrooms 3
Full Baths 2
Half Baths 1
HOA Y/N N
Abv Grd Liv Area 4,506
Year Built 1995
Annual Tax Amount $14,205
Tax Year 2025
Lot Size 16.070 Acres
Acres 16.07
Lot Dimensions 0.00 x 0.00
Property Sub-Type Detached
Source BRIGHT
Property Description
REAL ESTATE: Beautiful secluded log home w/carriage house and small horse barn on 16.6 acres. With approx. 3,760 SF this home is a masterpiece of wood & stone w/exposed beams, fireplaces, cathedral ceilings, circle top windows, skylights & more! The main level features a 2 sty. great rm. w/stone gas FP & French doors leading to front deck; eat-in kitchen w/granite countertop, island w/bar seating, stainless steel range, French door refrigerator, wall oven, warming drawer, microwave and dishwasher; Laundry w/W&D, closet & door to rear deck; Master Bedroom w/brick gas FP, walk-in closet w/closet system & door to deck and hot tub; Master bath w/tiled floor; glass shower & jetted tub. The upper level consists of 2 bedrooms, both with exits to a 5'x30' deck; a full bath; and attic storage. The lower level is a great place for entertaining w/a large rec room w/stone gas FP, wet bar and a half bath; 2 bonus rooms (could be bedrooms); a utility room; and outside exit. The home has a front, rear & side deck consisting of approx. 1,482 SF w/a large hot tub, propane forced air heat w/central air, 5 heat zones, central vacuum, on site well and septic, 40 kw generator, and 1,000 gal propane tank. The property also contains a 14'6”x 40' log Carriage House w/2 fully finished rooms, one w/cathedral ceiling, one w/stone gas burning FP and storage w/overhead garage door on one end and a stage/deck on the other; 12' x 28' Horse Barn w/ stable and tack/storage w/overhead garage door; spring-fed, fully stocked self-cleaning Ponds w/trampoline,
fountains, bridges, a large composite diving deck, lights and more, all accessed by a stoned pathway crossing over French Creek.
NOTE: The property is a secluded retreat & hobbyist's paradise backed by 237 acres of State Game Land! With a paved driveway, numerous decks and patios for relaxing, a water garden, a fenced back yard for pets, large playset, raised beds for planting, hiking/riding trails, swimming, excellent hunting & recreational fishing and a great place for entertaining as well. The property is in good condition with a few areas needing TLC to make it shine.
Location
State PA
County Berks
Area Union Twp (10288)
Zoning C
Rooms
Other Rooms Living Room, Dining Room, Primary Bedroom, Bedroom 2, Bedroom 3, Kitchen, Family Room, Bedroom 1, Other, Office
Basement Full
Main Level Bedrooms 1
Interior
Interior Features Primary Bath(s), Skylight(s), Ceiling Fan(s), WhirlPool/HotTub, Central Vacuum, Exposed Beams, Wet/Dry Bar, Bathroom - Stall Shower, Dining Area
Hot Water Electric
Heating Forced Air, Zoned
Cooling Central A/C
Flooring Wood, Tile/Brick, Carpet
Fireplaces Number 4
Equipment Oven - Wall, Oven - Double, Dishwasher, Built-In Microwave
Fireplace Y
Window Features Energy Efficient
Appliance Oven - Wall, Oven - Double, Dishwasher, Built-In Microwave
Heat Source Propane - Owned
Laundry Main Floor
Exterior
Exterior Feature Deck(s), Patio(s), Porch(es), Balcony
Utilities Available Cable TV
Water Access N
Roof Type Shingle
Accessibility None
Porch Deck(s), Patio(s), Porch(es), Balcony
Garage N
Building
Lot Description Trees/Wooded, Front Yard, Rear Yard, SideYard(s)
Story 1.5
Foundation Other
Sewer On Site Septic
Water Well
Architectural Style Log Home
Level or Stories 1.5
Additional Building Above Grade, Below Grade
Structure Type Cathedral Ceilings,9'+ Ceilings
New Construction N
Schools
School District Daniel Boone Area
Others
Senior Community No
Tax ID 88-0000-00-00-0014
Ownership Fee Simple
SqFt Source Assessor
Acceptable Financing Conventional, Cash
Listing Terms Conventional, Cash
Financing Conventional,Cash
Special Listing Condition Auction

GET MORE INFORMATION
Agent | License ID: 2220165






