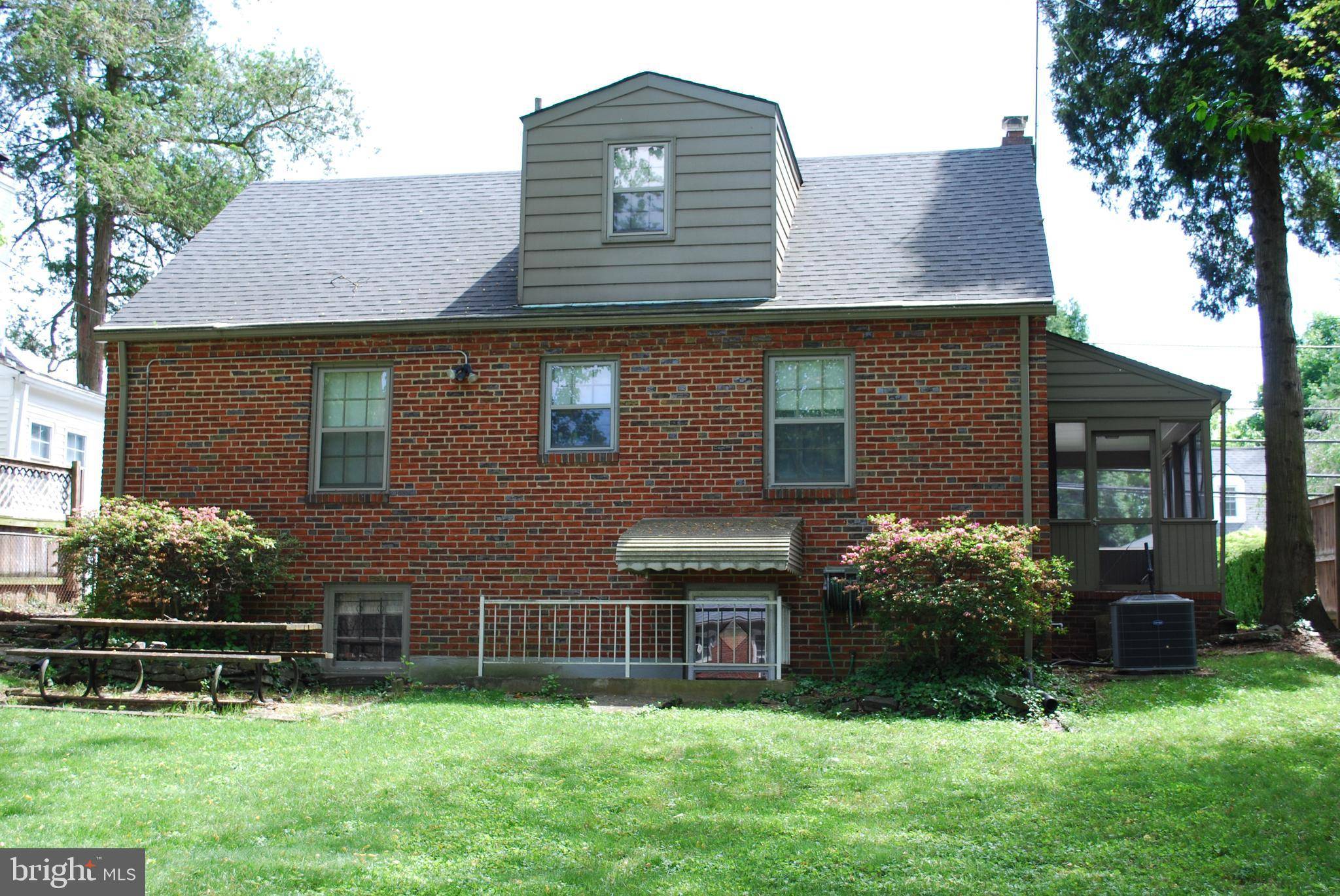3 Beds
2 Baths
1,734 SqFt
3 Beds
2 Baths
1,734 SqFt
Key Details
Property Type Single Family Home
Sub Type Detached
Listing Status Coming Soon
Purchase Type For Sale
Square Footage 1,734 sqft
Price per Sqft $360
Subdivision Wheaton Out Res. (1)
MLS Listing ID MDMC2190938
Style Cape Cod
Bedrooms 3
Full Baths 2
HOA Y/N N
Abv Grd Liv Area 1,326
Year Built 1939
Available Date 2025-07-25
Annual Tax Amount $5,986
Tax Year 2025
Lot Size 6,865 Sqft
Acres 0.16
Property Sub-Type Detached
Source BRIGHT
Property Description
Welcome to 2109 Linden Lane, a classic 3-bedroom, 2-bathroom Cape Cod nestled on a spacious lot in one of Silver Spring's most sought-after neighborhoods. Perfectly positioned near Metro, parks, shopping, and in the desirable Woodlin/Sligo/Einstein school cluster, this home offers both location and lifestyle.
Step inside to discover a home filled with warmth and opportunity. The traditional layout includes:
Two comfortable bedrooms and a full bath on the main level
A spacious upper-level bedroom with its own full bath
A wood-burning fireplace anchors the living space
A finished lower level offering additional flexible space for recreation, hobbies, or storage
Original details add character throughout, and with thoughtful updates, this home can truly shine. The solid brick construction, generous lot size, and classic features make it the perfect canvas for your personal touch.
Enjoy the charm of a tree-lined neighborhood just minutes from Forest Glen Metro, Brookville Market, and Sligo Creek trails. Commuters will appreciate the quick access to I-495, and outdoor enthusiasts will enjoy the nearby parks and green spaces.
Whether you're a buyer with vision or someone looking to settle into a well-loved home with potential, 2109 Linden Lane offers an exceptional opportunity to customize and build long-term value in a highly desirable area.
Location
State MD
County Montgomery
Zoning R60
Rooms
Basement Combination
Main Level Bedrooms 2
Interior
Hot Water Natural Gas
Heating Central
Cooling Central A/C
Flooring Carpet, Ceramic Tile
Fireplaces Number 1
Fireplace Y
Heat Source Natural Gas
Exterior
Garage Spaces 2.0
Water Access N
Roof Type Asphalt
Accessibility Level Entry - Main, Kitchen Mod, Other
Total Parking Spaces 2
Garage N
Building
Story 2
Foundation Concrete Perimeter
Sewer Public Septic
Water Public
Architectural Style Cape Cod
Level or Stories 2
Additional Building Above Grade, Below Grade
Structure Type Dry Wall
New Construction N
Schools
Elementary Schools Woodlin
Middle Schools Sligo
High Schools Albert Einstein
School District Montgomery County Public Schools
Others
Senior Community No
Tax ID 161300975551
Ownership Fee Simple
SqFt Source Estimated
Acceptable Financing Cash, Conventional, FHA, VA
Listing Terms Cash, Conventional, FHA, VA
Financing Cash,Conventional,FHA,VA
Special Listing Condition Standard

GET MORE INFORMATION
Agent | License ID: 2220165






