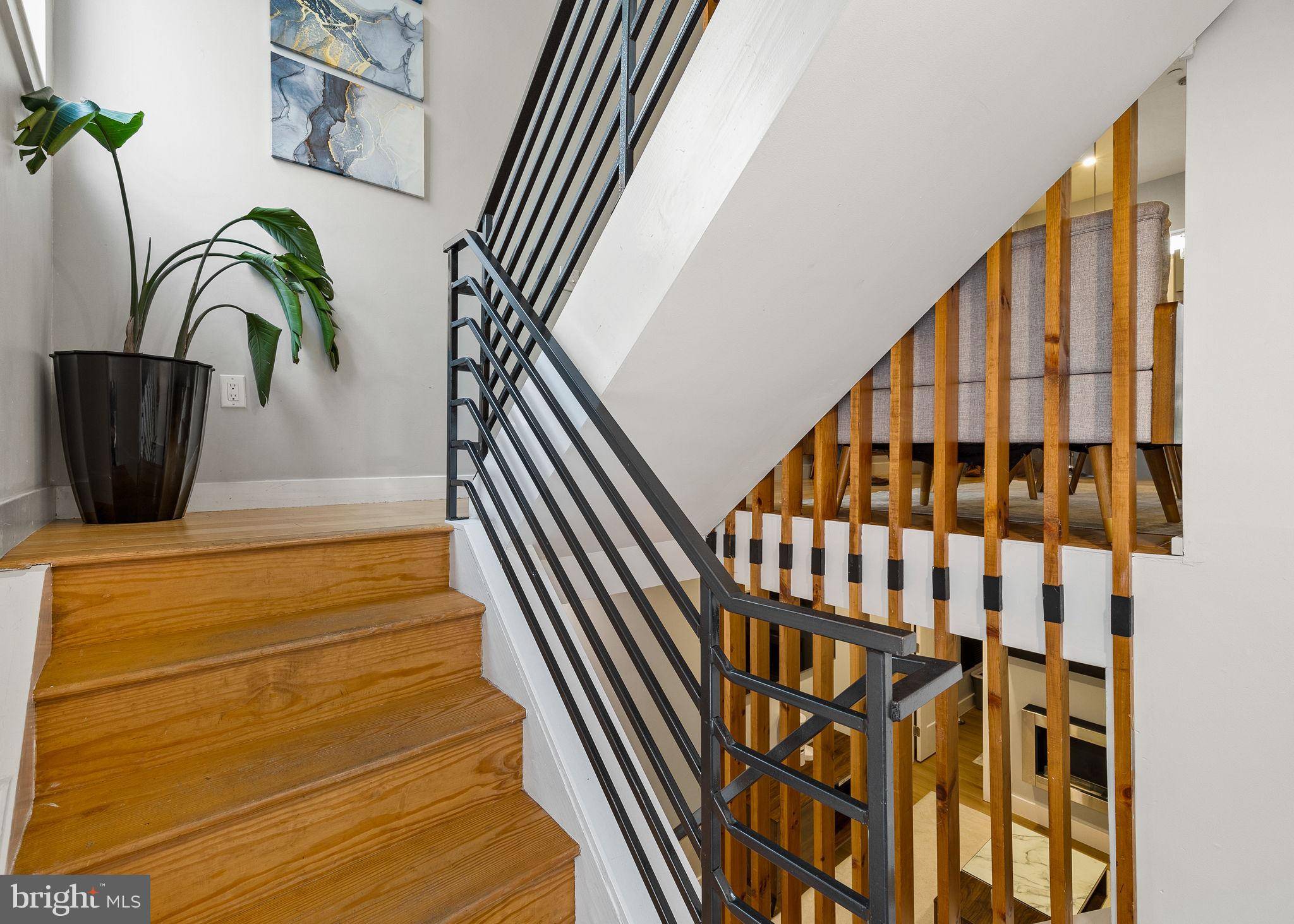3 Beds
3 Baths
1,650 SqFt
3 Beds
3 Baths
1,650 SqFt
Key Details
Property Type Townhouse
Sub Type Interior Row/Townhouse
Listing Status Active
Purchase Type For Sale
Square Footage 1,650 sqft
Price per Sqft $363
Subdivision Northern Liberties
MLS Listing ID PAPH2515304
Style Contemporary
Bedrooms 3
Full Baths 3
HOA Y/N N
Abv Grd Liv Area 1,650
Year Built 2019
Annual Tax Amount $1,428
Tax Year 2024
Lot Size 523 Sqft
Acres 0.01
Lot Dimensions 12.00 x 42.00
Property Sub-Type Interior Row/Townhouse
Source BRIGHT
Property Description
The main level features extra high ceilings and a warm, open design. The living area has a custom wood architectural element that rises from floor to ceiling, dividing the sitting area from the staircase and connecting the floors above and below the main level in a playful yet compelling way. The kitchen is flooded with light from clerestory windows above and includes a peninsula with barstool seating, sleek cabinetry with built-in conveniences (spice rack, refuse, lazy susans), and stainless steel appliances. Just off the kitchen, a private backyard patio offers the perfect setup for morning coffee, outdoor dinners, or casual gatherings.
The fully-finished lower level is a true extension of the home's living space and includes a media room, a full bedroom, and a stylish open wet bath with tile floors and walls. Under a modern mantle in the media room, a fireplace with bioethanol heating adds a cozy touch and is included with the home.
On the second floor, an open office area leads to a second bedroom, laundry, and an elegant full bath. The third-floor primary suite includes excellent closet space, a stunning full bath with dual vanities, sleek black tile, and a dual-head setup in an oversize shower. The third floor also provides access to an interior courtyard area. This unique, gravel-floored indoor-outdoor space connects to a spiral staircase that leads up to the private rooftop deck.
The rooftop entertainment area is a true highlight, complete with a custom pergola and incredible views of Center City and the Ben Franklin Bridge. Whether you're entertaining or simply enjoying a quiet evening, this space is beautifully finished and easy to love.
Additional highlights include hardwood floors throughout, central air, tankless hot water heating, ceiling fans in the bedrooms and living room, sliding closet doors, and a custom refuse and recycling enclosure at the front of the home. Window treatments, light fixtures, kitchen appliances, washer/dryer, gas grill, and bioethanol fireplace are all included in the sale, and 5 years remain on full tax abatement!
This is not a typical row home—it's a smart, sophisticated space with tasteful design and creative use of every square foot. Every detail reflects the care, intention, and passion of the architect-owner who has brought to life a modern, warm residence as a model for urban living. Just steps from some of the best dining, coffee shops, markets, bars, and public transportation in Northern Liberties, 858 N Leithgow is a home you'll love coming back to every day.
Location
State PA
County Philadelphia
Area 19123 (19123)
Zoning RSA5
Rooms
Basement Fully Finished
Interior
Interior Features Bathroom - Walk-In Shower, Ceiling Fan(s), Built-Ins, Breakfast Area, Dining Area, Kitchen - Eat-In, Recessed Lighting, Spiral Staircase, Studio, Upgraded Countertops, Wood Floors
Hot Water Instant Hot Water, Tankless
Heating Forced Air
Cooling Central A/C
Flooring Hardwood, Stone, Laminated
Inclusions Oven/Range, Refrigerator, Dishwasher, Disposal, Microwave, Washer, Dryer, Window Treatments, Light Fixtures, Grill, Bio-ethanol fireplace, trash enclosure
Equipment Dishwasher, Disposal, Refrigerator, Microwave, Dryer, Washer, Oven/Range - Gas
Fireplace N
Appliance Dishwasher, Disposal, Refrigerator, Microwave, Dryer, Washer, Oven/Range - Gas
Heat Source Natural Gas
Exterior
Water Access N
Roof Type Flat
Accessibility None
Garage N
Building
Story 3
Foundation Concrete Perimeter
Sewer Public Sewer
Water Community
Architectural Style Contemporary
Level or Stories 3
Additional Building Above Grade, Below Grade
Structure Type High,9'+ Ceilings
New Construction N
Schools
School District Philadelphia City
Others
Senior Community No
Tax ID 056211800
Ownership Fee Simple
SqFt Source Assessor
Special Listing Condition Standard

GET MORE INFORMATION
Agent | License ID: 2220165






