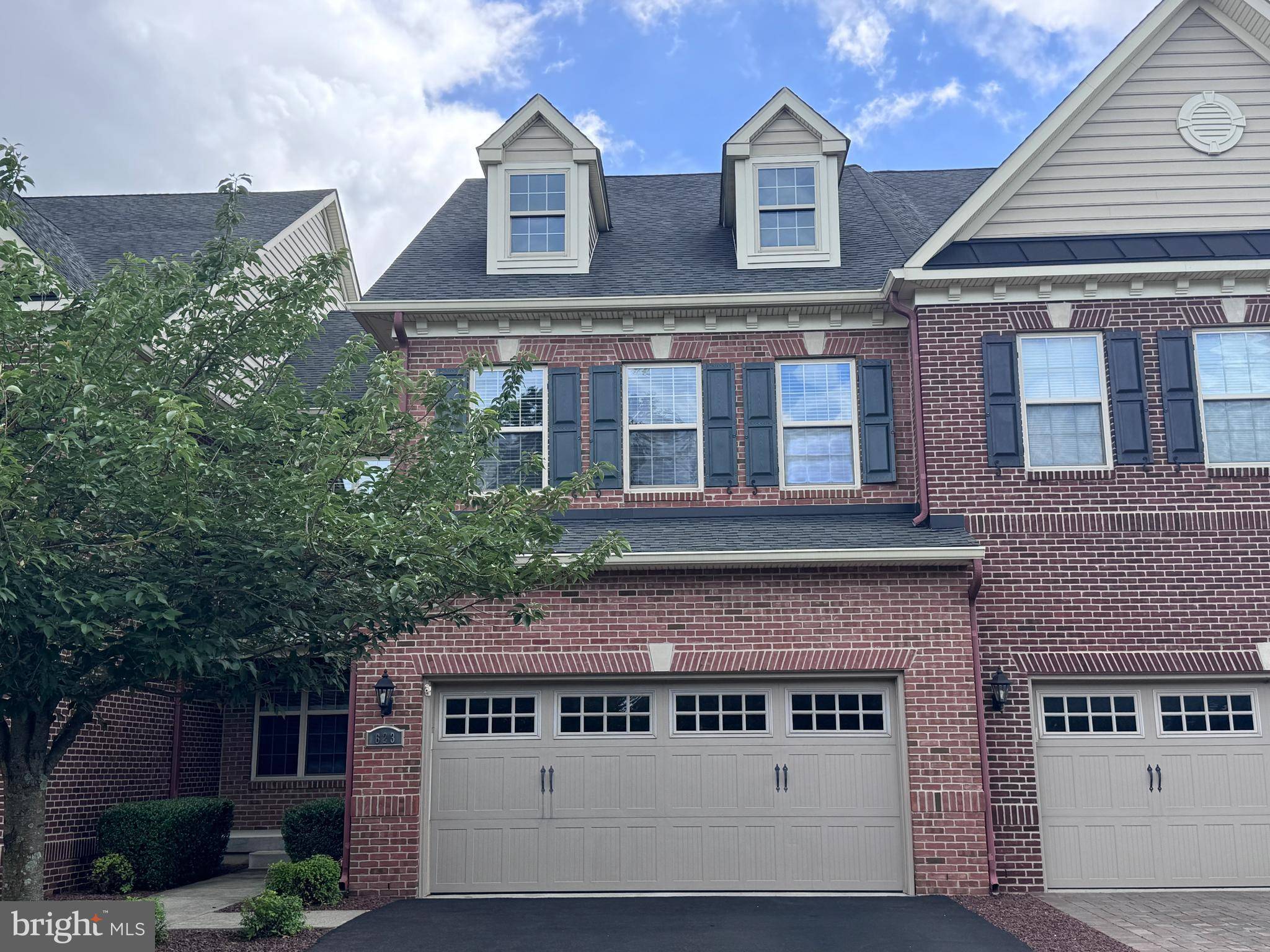3 Beds
4 Baths
3,072 SqFt
3 Beds
4 Baths
3,072 SqFt
Key Details
Property Type Townhouse
Sub Type Interior Row/Townhouse
Listing Status Active
Purchase Type For Sale
Square Footage 3,072 sqft
Price per Sqft $260
Subdivision St James Court
MLS Listing ID PABU2100758
Style Straight Thru
Bedrooms 3
Full Baths 3
Half Baths 1
HOA Fees $20/mo
HOA Y/N Y
Abv Grd Liv Area 3,072
Year Built 2008
Annual Tax Amount $10,132
Tax Year 2025
Lot Size 2,560 Sqft
Acres 0.06
Lot Dimensions 32.00 x
Property Sub-Type Interior Row/Townhouse
Source BRIGHT
Property Description
Discover comfort and style in this 3-bedroom, 3.5-bathroom townhome located in the highly desirable Saint James Court community. This spacious residence offers over 3000 square feet of thoughtfully designed living space and a rare main floor primary suite, perfect for those seeking the ease of one-level living.
Step into a bright and open floor plan featuring a welcoming two story family room with a cozy fireplace, and large windows that fill the space with natural light. The kitchen offers ample cabinet space, modern appliances, and a charming breakfast nook. Adjacent is a formal dining area, ideal for entertaining.
The main floor primary suite boasts a walk-in closet and an en-suite bathroom with a soaking tub, dual vanity, and separate shower. Upstairs, two generously sized bedrooms each have their own full bathrooms—ideal for guests, family, or home office needs.
The home also features a full unfinished basement with high ceilings, an egress window, and plumbing rough-ins for a future bathroom—offering incredible potential for additional living space, a recreation room, or in-law suite.
Additional highlights include a main floor laundry, covered front patio, attached garage, and plenty of storage throughout.
Enjoy maintenance-free living in a peaceful, well-kept community, just minutes from major highways, shopping, dining, and top-rated Neshaminy schools.
Don't miss the opportunity to own this gem in the heart of Langhorne!
Location
State PA
County Bucks
Area Middletown Twp (10122)
Zoning R1
Rooms
Other Rooms Living Room, Dining Room, Primary Bedroom, Bedroom 2, Kitchen, Family Room, Bedroom 1, Other, Attic
Basement Full, Unfinished
Main Level Bedrooms 1
Interior
Interior Features Primary Bath(s), Kitchen - Island, Ceiling Fan(s)
Hot Water Natural Gas
Heating Forced Air
Cooling Central A/C
Flooring Wood, Fully Carpeted, Tile/Brick
Fireplaces Number 1
Fireplaces Type Marble
Equipment Built-In Range, Dishwasher, Refrigerator, Disposal
Furnishings No
Fireplace Y
Appliance Built-In Range, Dishwasher, Refrigerator, Disposal
Heat Source Natural Gas
Laundry Main Floor
Exterior
Parking Features Inside Access, Garage Door Opener
Garage Spaces 2.0
Utilities Available Cable TV
Water Access N
Roof Type Shingle
Street Surface Black Top
Accessibility None
Attached Garage 2
Total Parking Spaces 2
Garage Y
Building
Lot Description Level
Story 2
Foundation Concrete Perimeter
Sewer Public Sewer
Water Public
Architectural Style Straight Thru
Level or Stories 2
Additional Building Above Grade, Below Grade
Structure Type 9'+ Ceilings
New Construction N
Schools
Elementary Schools Buck
Middle Schools Maple Point
High Schools Neshaminy
School District Neshaminy
Others
Pets Allowed N
HOA Fee Include Common Area Maintenance,Snow Removal
Senior Community No
Tax ID 22-021-076-023
Ownership Fee Simple
SqFt Source Assessor
Security Features Security System
Acceptable Financing Conventional, FHA 203(b), Cash, Private
Listing Terms Conventional, FHA 203(b), Cash, Private
Financing Conventional,FHA 203(b),Cash,Private
Special Listing Condition Standard

GET MORE INFORMATION
Agent | License ID: 2220165






