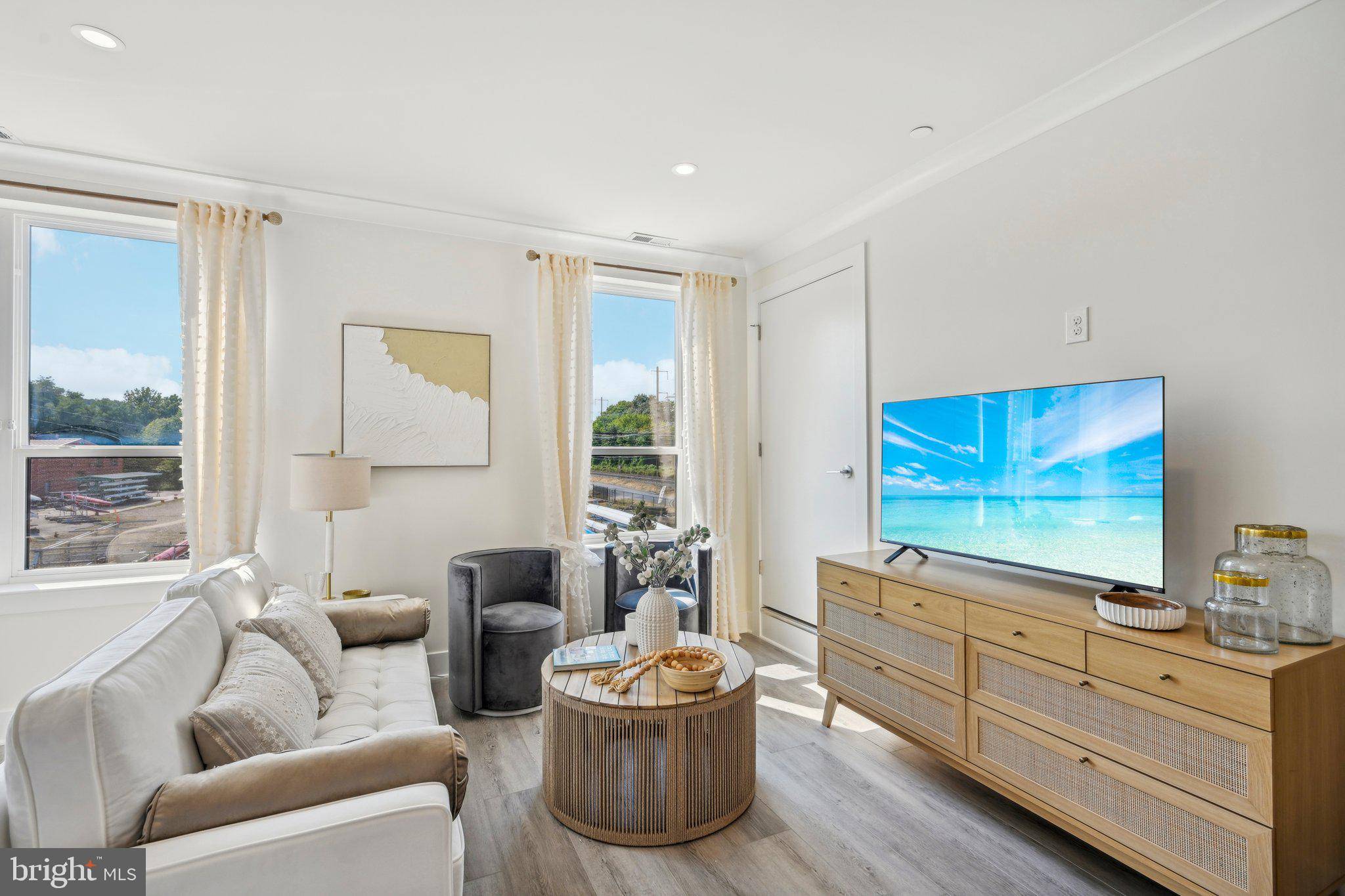3 Beds
3 Baths
1,705 SqFt
3 Beds
3 Baths
1,705 SqFt
OPEN HOUSE
Sat Jul 19, 1:00pm - 3:00pm
Sun Jul 20, 1:00pm - 3:00pm
Mon Jul 21, 1:00pm - 3:00pm
Tue Jul 22, 1:00pm - 3:00pm
Wed Jul 23, 1:00pm - 3:00pm
Sat Jul 26, 1:00pm - 3:00pm
Sun Jul 27, 1:00pm - 3:00pm
Mon Jul 28, 1:00pm - 3:00pm
Tue Jul 29, 1:00pm - 3:00pm
Key Details
Property Type Townhouse
Sub Type End of Row/Townhouse
Listing Status Active
Purchase Type For Sale
Square Footage 1,705 sqft
Price per Sqft $374
Subdivision River Place
MLS Listing ID PAMC2148112
Style Contemporary
Bedrooms 3
Full Baths 2
Half Baths 1
HOA Fees $24/mo
HOA Y/N Y
Abv Grd Liv Area 1,705
Year Built 2024
Tax Year 2024
Lot Size 1,306 Sqft
Acres 0.03
Property Sub-Type End of Row/Townhouse
Source BRIGHT
Property Description
This beautifully designed, brand-new townhome features 3 bedrooms, 2.5 bathrooms, and a spacious tandem 2-car garage. The main living level offers a bright and airy open-concept layout with a modern kitchen, dining area, and living room—perfect for entertaining—plus a convenient powder room. Upstairs, you'll find two well-sized bedrooms and a full bath. The top floor is a true retreat, featuring a private bedroom with a walk-in closet, full bath, and access to a rooftop deck—ideal for morning coffee or sunset views.
Crafted with upgraded finishes throughout, this home offers easy, low-maintenance living in a vibrant, walkable riverfront community. At River Place, you're not just buying a home—you're embracing a lifestyle. Enjoy exclusive community amenities like a scenic riverfront trail, pocket park, and peaceful observation decks along the Schuylkill River.
Let the HOA handle lawn care and snow removal, while you enjoy being just steps from Conshohocken's best restaurants, shops, fitness studios, bars, and the Spring Mill train station (Manayunk/Norristown line) for easy access to Center City. You're also close to major employers, hospitals, and everything the Main Line and Greater Philadelphia have to offer.
Visit our Sales Center at 906 Riverplace Drive.
Location
State PA
County Montgomery
Area Whitemarsh Twp (10665)
Zoning RES
Interior
Interior Features Breakfast Area, Carpet, Combination Dining/Living, Combination Kitchen/Dining, Combination Kitchen/Living, Family Room Off Kitchen, Floor Plan - Open, Pantry, Primary Bath(s), Walk-in Closet(s)
Hot Water Electric
Cooling Central A/C
Equipment Built-In Range, Built-In Microwave, Disposal, Dishwasher
Appliance Built-In Range, Built-In Microwave, Disposal, Dishwasher
Heat Source Electric
Laundry Hookup, Upper Floor
Exterior
Parking Features Built In
Garage Spaces 2.0
Water Access N
View River
Accessibility None
Attached Garage 2
Total Parking Spaces 2
Garage Y
Building
Story 4
Foundation Concrete Perimeter
Sewer Public Sewer
Water Public
Architectural Style Contemporary
Level or Stories 4
Additional Building Above Grade
New Construction Y
Schools
School District Colonial
Others
Pets Allowed Y
Senior Community No
Tax ID 65-00-12672-025
Ownership Fee Simple
SqFt Source Estimated
Security Features Security Gate
Special Listing Condition Standard
Pets Allowed Dogs OK, Number Limit, Breed Restrictions, Cats OK
Virtual Tour https://www.youtube.com/watch?v=jZCs1eogkvw

GET MORE INFORMATION
Agent | License ID: 2220165






