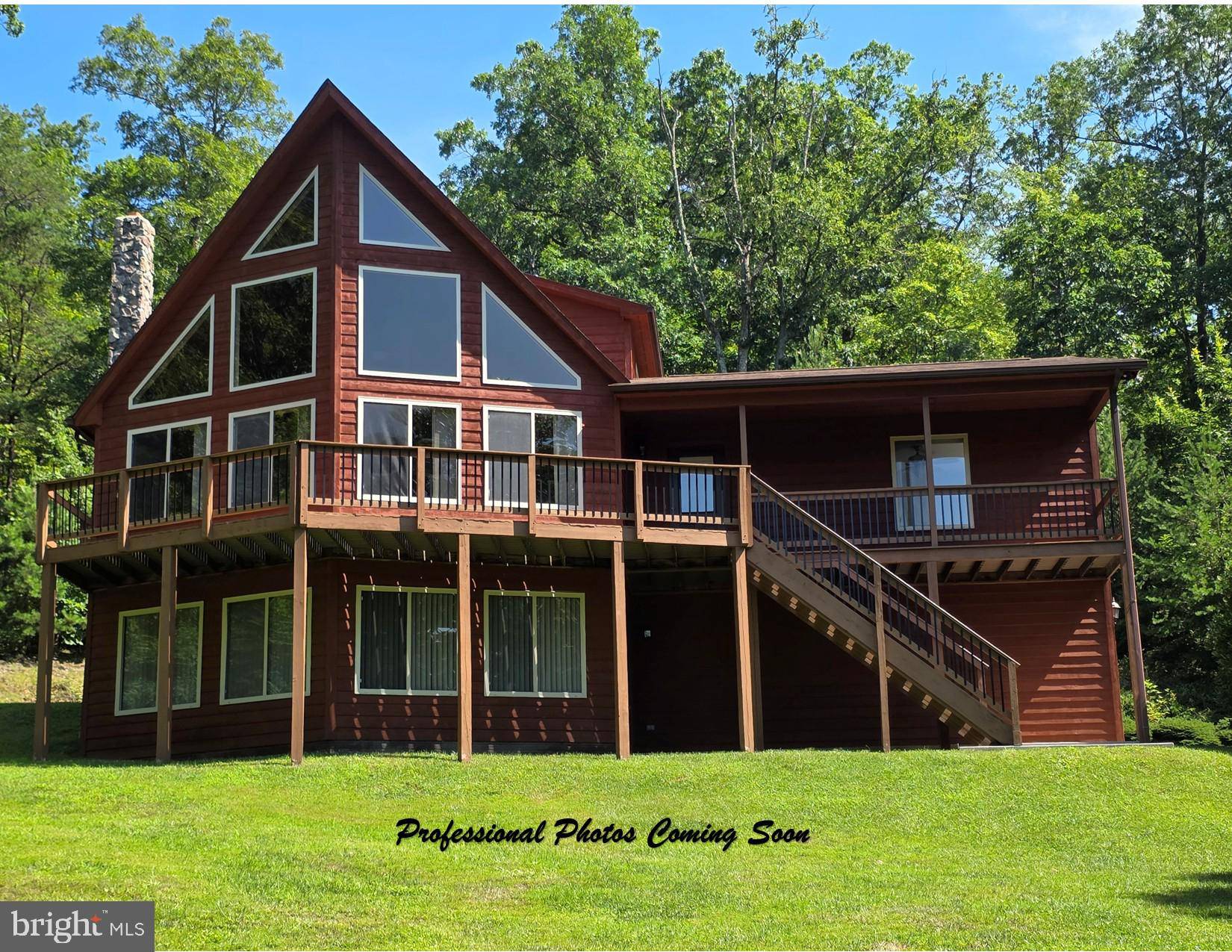3 Beds
3 Baths
2,895 SqFt
3 Beds
3 Baths
2,895 SqFt
OPEN HOUSE
Fri Jul 25, 5:30pm - 7:30pm
Key Details
Property Type Single Family Home
Sub Type Detached
Listing Status Coming Soon
Purchase Type For Sale
Square Footage 2,895 sqft
Price per Sqft $224
Subdivision Green Hill Forest
MLS Listing ID VAWR2011764
Style Chalet
Bedrooms 3
Full Baths 3
HOA Fees $33/ann
HOA Y/N Y
Abv Grd Liv Area 1,895
Year Built 2004
Available Date 2025-07-25
Annual Tax Amount $2,853
Tax Year 2021
Lot Size 5.010 Acres
Acres 5.01
Property Sub-Type Detached
Source BRIGHT
Property Description
Looking for more room to roam? The adjacent 5-acre parcel is also available for purchase, offering added privacy and even more potential for outdoor adventures. Recent upgrades include: New HVAC system (2020), new dishwasher (2022), new well pump (2023), new septic tank pump and floats (2023), new hot water heater (2024). This is a rare opportunity to own an updated, nature-surrounded home with easy access to town conveniences—don't miss your chance!
Location
State VA
County Warren
Zoning AGRICULTURE
Rooms
Other Rooms Family Room
Basement Full, Daylight, Full, Fully Finished, Garage Access, Outside Entrance, Poured Concrete, Walkout Level
Main Level Bedrooms 2
Interior
Interior Features Carpet, Dining Area, Floor Plan - Open, Kitchen - Island, Primary Bath(s), Upgraded Countertops, Bathroom - Soaking Tub, Ceiling Fan(s), Family Room Off Kitchen, Formal/Separate Dining Room, Pantry, Stove - Wood, Window Treatments, Wood Floors
Hot Water Electric
Heating Heat Pump(s)
Cooling Central A/C, Heat Pump(s)
Flooring Hardwood, Ceramic Tile, Carpet, Vinyl
Inclusions Dishwasher, Oven, Stovetop, Refrigerator, Clothes Washer, Clothes Dryer
Equipment Built-In Microwave, Cooktop, Dishwasher, Oven - Wall, Oven/Range - Electric, Water Heater, Dryer, Washer
Fireplace N
Appliance Built-In Microwave, Cooktop, Dishwasher, Oven - Wall, Oven/Range - Electric, Water Heater, Dryer, Washer
Heat Source Electric
Laundry Basement
Exterior
Parking Features Garage Door Opener, Garage - Side Entry, Basement Garage
Garage Spaces 2.0
Utilities Available Under Ground
Water Access N
View Trees/Woods, Mountain
Roof Type Architectural Shingle
Street Surface Black Top,Paved
Accessibility None
Road Frontage HOA
Attached Garage 2
Total Parking Spaces 2
Garage Y
Building
Lot Description Backs to Trees, Front Yard, Private, Secluded, Sloping, Trees/Wooded
Story 1.5
Foundation Concrete Perimeter
Sewer On Site Septic
Water Well
Architectural Style Chalet
Level or Stories 1.5
Additional Building Above Grade, Below Grade
Structure Type Cathedral Ceilings,Dry Wall,Wood Ceilings
New Construction N
Schools
Elementary Schools Hilda J Barbour
Middle Schools Warren County
High Schools Warren County
School District Warren County Public Schools
Others
Pets Allowed Y
HOA Fee Include Road Maintenance
Senior Community No
Tax ID 30C 1 3 32
Ownership Fee Simple
SqFt Source Estimated
Acceptable Financing Cash, Conventional, FHA, USDA, VA
Listing Terms Cash, Conventional, FHA, USDA, VA
Financing Cash,Conventional,FHA,USDA,VA
Special Listing Condition Standard
Pets Allowed No Pet Restrictions

GET MORE INFORMATION
Agent | License ID: 2220165

