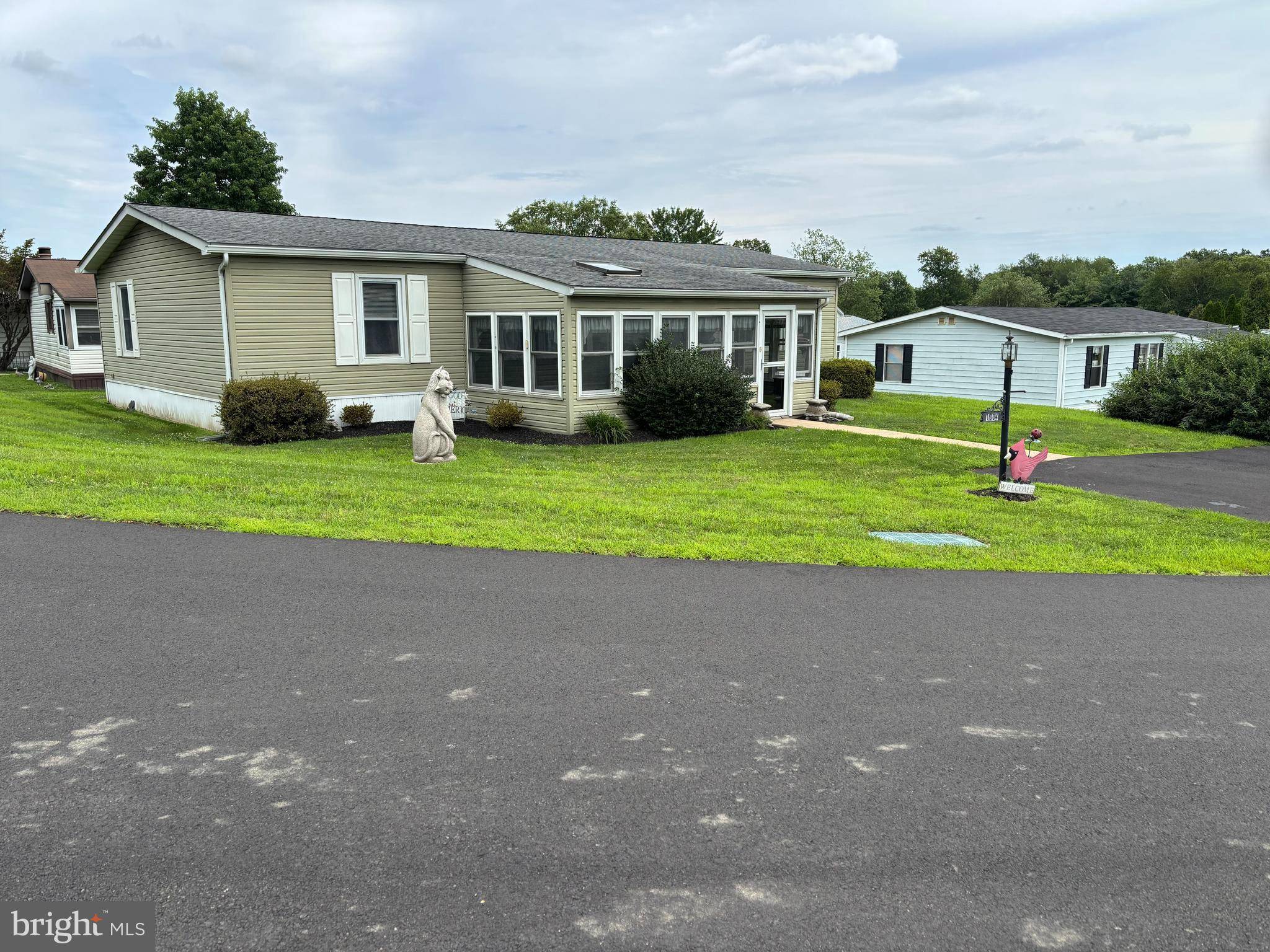3 Beds
2 Baths
1,344 SqFt
3 Beds
2 Baths
1,344 SqFt
Key Details
Property Type Single Family Home
Sub Type Detached
Listing Status Active
Purchase Type For Sale
Square Footage 1,344 sqft
Price per Sqft $185
Subdivision Neshaminy Falls
MLS Listing ID PAMC2148170
Style Ranch/Rambler
Bedrooms 3
Full Baths 2
HOA Y/N N
Abv Grd Liv Area 1,344
Land Lease Amount 697.0
Land Lease Frequency Monthly
Year Built 1984
Annual Tax Amount $1,348
Tax Year 2025
Lot Dimensions 0.00 x 0.00
Property Sub-Type Detached
Source BRIGHT
Property Description
Step inside to the large living room, which boasts a bay window overlooking the porch. This area also includes a lighted ceiling fan and is open to the dining area. The dining room features a built-in china cabinet, a chandelier, and sliding glass doors that lead to an outdoor deck with an awning, perfect for entertaining.
The upgraded kitchen has newer cabinets, countertops, and appliances, along with a pendant light above the deep sink, recessed lighting, and an overhead fan. The kitchen also includes a breakfast bar, additional cabinets, and a food pantry for extra storage.
The laundry room is equipped with a washer, dryer, and stand-up freezer, alongside additional cabinetry for storage. From the kitchen, you will find the primary bedroom that includes an en suite bathroom with a shower stall. The guest bathroom has been updated to feature a walk-in tub, ideal for relaxing after a long day. Two additional bedrooms are just off the hallway and can also be used as either a den or an office. Make your appointment soon to see this wonderful home and add your finishing touches!
Location
State PA
County Montgomery
Area Montgomery Twp (10646)
Zoning RES
Rooms
Other Rooms Living Room, Dining Room, Primary Bedroom, Bedroom 2, Kitchen, Bedroom 1, Other
Main Level Bedrooms 3
Interior
Interior Features Primary Bath(s), Kitchen - Eat-In
Hot Water Electric
Heating Central, Forced Air, Heat Pump - Electric BackUp
Cooling Central A/C
Equipment Disposal
Fireplace N
Appliance Disposal
Heat Source Electric
Exterior
Exterior Feature Deck(s), Porch(es)
Amenities Available Swimming Pool
Water Access N
Accessibility None
Porch Deck(s), Porch(es)
Garage N
Building
Story 1
Foundation Other
Sewer Public Sewer
Water Public
Architectural Style Ranch/Rambler
Level or Stories 1
Additional Building Above Grade, Below Grade
Structure Type Cathedral Ceilings
New Construction N
Schools
High Schools North Penn Senior
School District North Penn
Others
HOA Fee Include Pool(s),Water,Parking Fee,Insurance,Health Club,Management,Alarm System
Senior Community Yes
Age Restriction 55
Tax ID 46-00-04600-034
Ownership Land Lease
SqFt Source Estimated
Special Listing Condition Standard

GET MORE INFORMATION
Agent | License ID: 2220165






