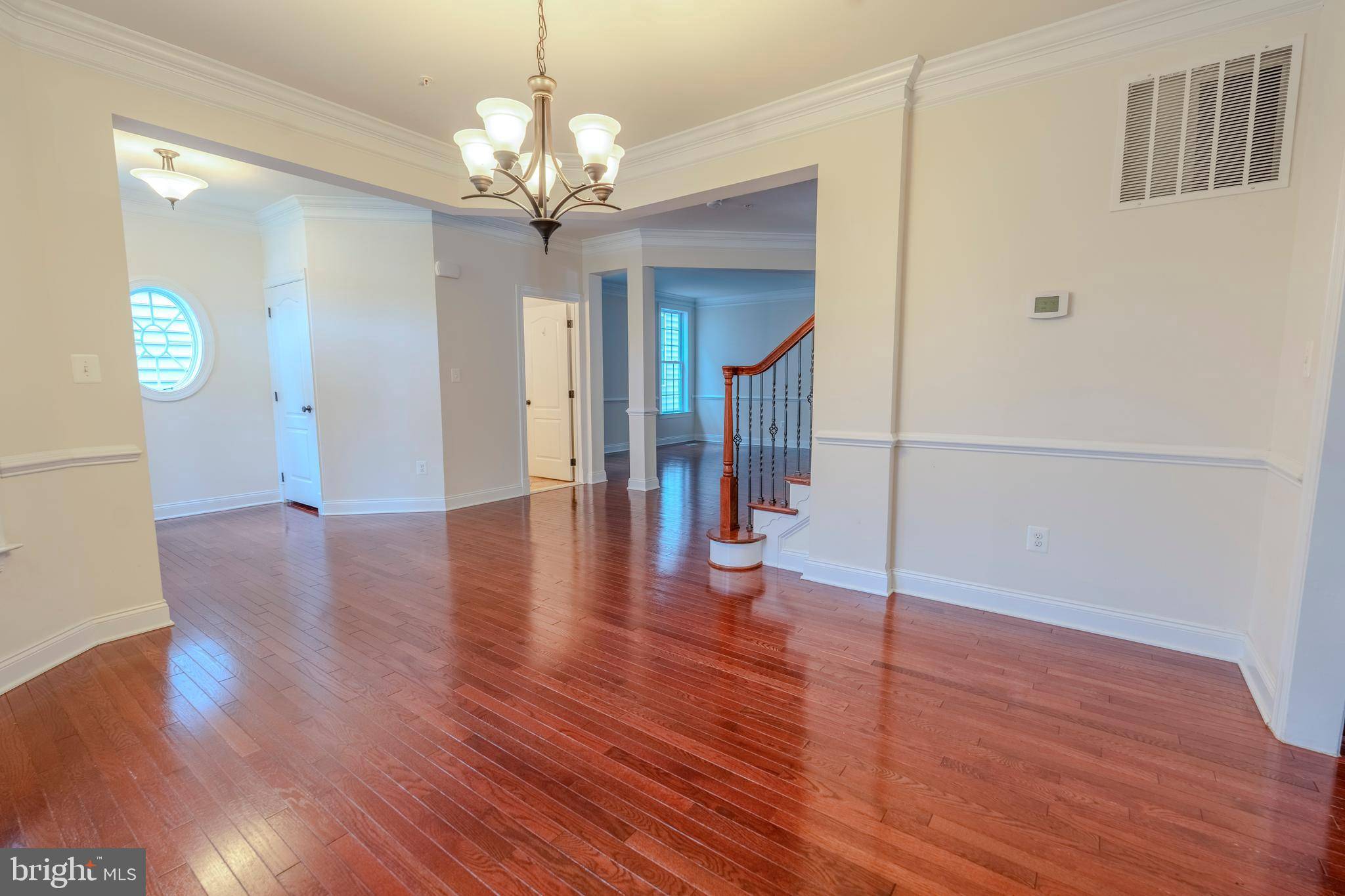4 Beds
5 Baths
4,568 SqFt
4 Beds
5 Baths
4,568 SqFt
Key Details
Property Type Single Family Home
Sub Type Detached
Listing Status Coming Soon
Purchase Type For Sale
Square Footage 4,568 sqft
Price per Sqft $213
Subdivision Piedmont Crossing
MLS Listing ID MDMC2191600
Style Colonial
Bedrooms 4
Full Baths 4
Half Baths 1
HOA Fees $19/qua
HOA Y/N Y
Abv Grd Liv Area 3,468
Year Built 2013
Available Date 2025-07-24
Annual Tax Amount $8,097
Tax Year 2024
Lot Size 7,525 Sqft
Acres 0.17
Property Sub-Type Detached
Source BRIGHT
Property Description
Step inside to find gleaming hardwood floors throughout the main level and a bright, open layout filled with natural light. A private office with French doors offers the perfect work-from-home setup, while the family room invites cozy evenings with a gas fireplace. The gourmet kitchen features maple cabinetry, granite countertops, a spacious island, a gas cooktop, wall oven, and plenty of storage—perfect for everyday living and entertaining.
Upstairs, enjoy upgraded Brazilian cherry hardwood floors (2017) and a spacious primary suite with two walk-in closets. The luxurious primary bath includes a dual vanity, soaking tub, and separate standing shower. A unique bonus addition above the garage offers an additional room and walk-in closet—ideal as a guest suite, playroom, or studio.
The fully finished basement is an entertainer's dream, complete with a stylish wet bar, a tiled floor (2020), home office, and a full bath. Step outside to a fenced backyard with a patio (2018), perfect for outdoor gatherings, and a professionally installed water drainage system (2022) that ensures long-term peace of mind.
Other highlights include:
Two-zone HVAC for upper and lower floors
Silverline insulated vinyl windows
30-year GAF Timberline fiberglass shingle roof
Radon mitigation fan (2021)
Repaved driveway (2024)
Spacious 2-car garage
Don't miss the opportunity to own this exceptional home in a prime location with top-notch features, space, and style.
Location
State MD
County Montgomery
Zoning R90
Rooms
Basement Walkout Stairs, Improved
Interior
Interior Features Wet/Dry Bar, Wood Floors, Walk-in Closet(s), Upgraded Countertops, Store/Office, Sprinkler System, Recessed Lighting, Primary Bath(s), Attic, Bathroom - Soaking Tub, Bathroom - Walk-In Shower, Curved Staircase, Dining Area, Floor Plan - Open, Kitchen - Gourmet, Kitchen - Island, Pantry
Hot Water Natural Gas
Heating Forced Air, Heat Pump(s)
Cooling Central A/C
Flooring Hardwood, Tile/Brick
Fireplaces Number 1
Fireplaces Type Gas/Propane
Inclusions Pool table may convey
Equipment Built-In Microwave, Cooktop, Dishwasher, Disposal, Dryer, Oven - Wall, Refrigerator, Stainless Steel Appliances, Washer
Furnishings No
Fireplace Y
Window Features Insulated,Vinyl Clad
Appliance Built-In Microwave, Cooktop, Dishwasher, Disposal, Dryer, Oven - Wall, Refrigerator, Stainless Steel Appliances, Washer
Heat Source Natural Gas, Electric
Exterior
Exterior Feature Patio(s)
Fence Other
Amenities Available Jog/Walk Path, Tot Lots/Playground, Other
Water Access N
View Trees/Woods
Roof Type Fiberglass
Accessibility Other
Porch Patio(s)
Garage N
Building
Story 3
Foundation Slab
Sewer Public Sewer
Water Public
Architectural Style Colonial
Level or Stories 3
Additional Building Above Grade, Below Grade
New Construction N
Schools
Elementary Schools Washington Grove
Middle Schools Forest Oak
High Schools Gaithersburg
School District Montgomery County Public Schools
Others
HOA Fee Include Common Area Maintenance,Road Maintenance,Snow Removal,Trash
Senior Community No
Tax ID 160903663900
Ownership Fee Simple
SqFt Source Assessor
Security Features Smoke Detector,Security System,Surveillance Sys
Special Listing Condition Standard
Virtual Tour https://www.zillow.com/view-3d-home/6d01062d-1119-4b69-89ae-dd4a7095834b?setAttribution=mls&wl=true&utm_source=dashboard

GET MORE INFORMATION
Agent | License ID: 2220165






