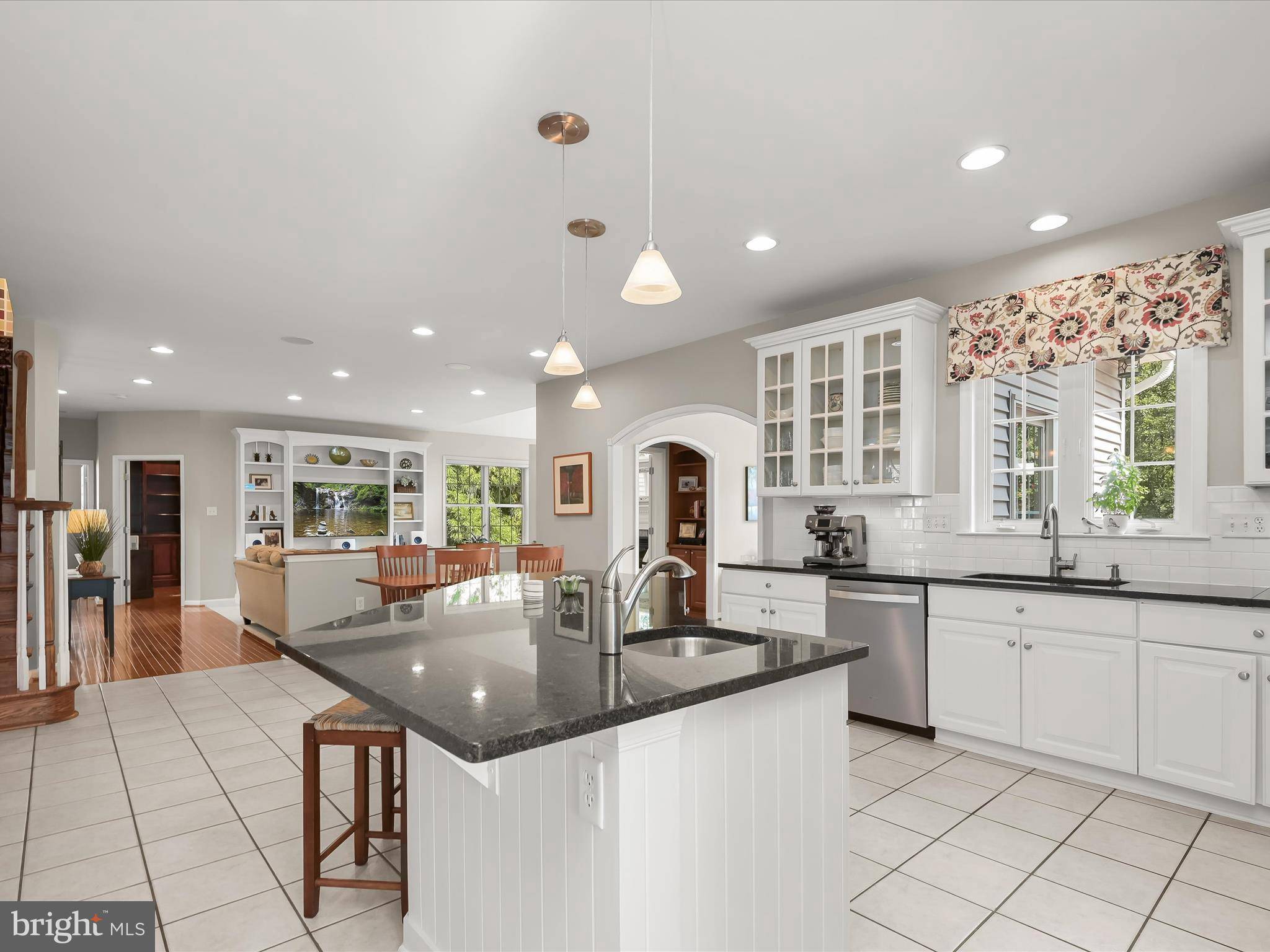5 Beds
5 Baths
5,702 SqFt
5 Beds
5 Baths
5,702 SqFt
Key Details
Property Type Single Family Home
Sub Type Detached
Listing Status Active
Purchase Type For Sale
Square Footage 5,702 sqft
Price per Sqft $254
Subdivision Village Of River Hill
MLS Listing ID MDHW2056746
Style Colonial
Bedrooms 5
Full Baths 4
Half Baths 1
HOA Y/N N
Abv Grd Liv Area 4,010
Year Built 2000
Annual Tax Amount $13,921
Tax Year 2024
Lot Size 0.282 Acres
Acres 0.28
Property Sub-Type Detached
Source BRIGHT
Property Description
Location
State MD
County Howard
Zoning NT
Rooms
Other Rooms Living Room, Dining Room, Primary Bedroom, Bedroom 2, Bedroom 3, Bedroom 4, Bedroom 5, Kitchen, Family Room, Den, Foyer, Sun/Florida Room, Laundry, Mud Room, Office, Recreation Room, Utility Room, Media Room, Bathroom 2, Bathroom 3, Primary Bathroom, Full Bath, Half Bath
Basement Daylight, Partial, Full, Fully Finished, Heated, Improved, Interior Access, Outside Entrance, Rear Entrance, Walkout Level, Windows, Sump Pump
Interior
Interior Features Attic, Bathroom - Tub Shower, Ceiling Fan(s), Chair Railings, Floor Plan - Traditional, Kitchen - Table Space, Primary Bath(s), Upgraded Countertops, Walk-in Closet(s), Wood Floors, Additional Stairway, Bar, Bathroom - Soaking Tub, Bathroom - Stall Shower, Bathroom - Walk-In Shower, Breakfast Area, Built-Ins, Butlers Pantry, Carpet, Crown Moldings, Double/Dual Staircase, Family Room Off Kitchen, Floor Plan - Open, Formal/Separate Dining Room, Kitchen - Gourmet, Kitchen - Island, Pantry, Recessed Lighting, Wet/Dry Bar, Window Treatments, Other, Sound System
Hot Water Natural Gas, 60+ Gallon Tank
Heating Forced Air, Humidifier, Zoned, Heat Pump(s)
Cooling Ceiling Fan(s), Central A/C
Flooring Carpet, Ceramic Tile, Hardwood
Fireplaces Number 3
Fireplaces Type Fireplace - Glass Doors, Gas/Propane, Mantel(s), Screen, Wood, Other, Marble
Inclusions Planters on Deck, 2 Exterior speakers mounted on back of home, 2 Definitive Technology Speakers, Theatre Seats, all built in speakers and screen in Theatre room, Pool Table, Free standing Microwaves in Kitchen and in lower level bar, Fridge in garage, 5 attached Bose speakers in lower level den
Equipment Cooktop, Dishwasher, Disposal, Dryer, Dryer - Electric, Dryer - Front Loading, Exhaust Fan, Icemaker, Microwave, Oven - Double, Oven - Self Cleaning, Oven - Wall, Range Hood, Refrigerator, Stainless Steel Appliances, Washer, Washer - Front Loading, Water Dispenser, Extra Refrigerator/Freezer
Furnishings No
Fireplace Y
Window Features Atrium,Palladian,Transom,Casement
Appliance Cooktop, Dishwasher, Disposal, Dryer, Dryer - Electric, Dryer - Front Loading, Exhaust Fan, Icemaker, Microwave, Oven - Double, Oven - Self Cleaning, Oven - Wall, Range Hood, Refrigerator, Stainless Steel Appliances, Washer, Washer - Front Loading, Water Dispenser, Extra Refrigerator/Freezer
Heat Source Natural Gas, Electric
Laundry Main Floor
Exterior
Exterior Feature Deck(s), Wrap Around
Parking Features Garage - Front Entry, Garage Door Opener, Inside Access
Garage Spaces 6.0
Fence Rear, Wood
Utilities Available Cable TV Available
Amenities Available Bike Trail, Community Center, Golf Course Membership Available, Golf Club, Jog/Walk Path, Pool - Indoor, Pool - Outdoor, Pool Mem Avail, Racquet Ball, Tennis Courts, Tennis - Indoor, Tot Lots/Playground
Water Access N
View Garden/Lawn, Trees/Woods
Roof Type Asphalt
Accessibility None
Porch Deck(s), Wrap Around
Attached Garage 2
Total Parking Spaces 6
Garage Y
Building
Lot Description Front Yard, Landscaping, Backs to Trees, No Thru Street, Rear Yard
Story 3
Foundation Block
Sewer Public Sewer
Water Public
Architectural Style Colonial
Level or Stories 3
Additional Building Above Grade, Below Grade
Structure Type Dry Wall,9'+ Ceilings,2 Story Ceilings,Cathedral Ceilings,High,Vaulted Ceilings
New Construction N
Schools
Elementary Schools Clarksville
Middle Schools Clarksville
High Schools River Hill
School District Howard County Public Schools
Others
HOA Fee Include Common Area Maintenance,Management,Sewer,Snow Removal
Senior Community No
Tax ID 1415128844
Ownership Fee Simple
SqFt Source Assessor
Security Features Smoke Detector,Carbon Monoxide Detector(s)
Acceptable Financing Cash, Conventional, FHA, VA
Horse Property N
Listing Terms Cash, Conventional, FHA, VA
Financing Cash,Conventional,FHA,VA
Special Listing Condition Standard
Virtual Tour https://media.homesight2020.com/12208-Summer-Sky-Path/idx

GET MORE INFORMATION
Agent | License ID: 2220165






