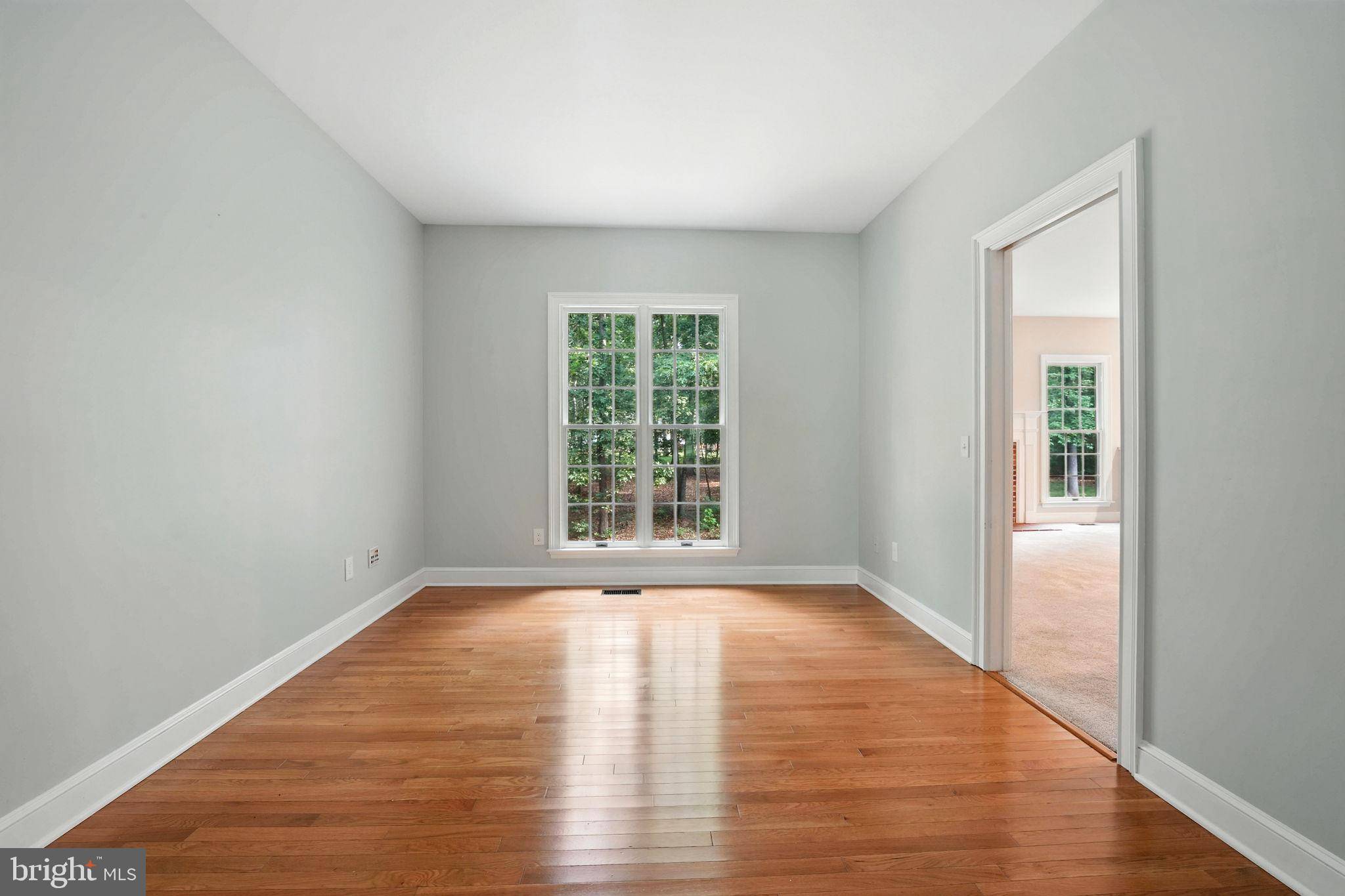4 Beds
4 Baths
4,773 SqFt
4 Beds
4 Baths
4,773 SqFt
OPEN HOUSE
Sun Jul 20, 1:00pm - 4:00pm
Key Details
Property Type Single Family Home
Sub Type Detached
Listing Status Active
Purchase Type For Sale
Square Footage 4,773 sqft
Price per Sqft $148
Subdivision Fawn Lake
MLS Listing ID VASP2034002
Style Colonial
Bedrooms 4
Full Baths 3
Half Baths 1
HOA Fees $259/ann
HOA Y/N Y
Abv Grd Liv Area 3,314
Year Built 1992
Annual Tax Amount $3,981
Tax Year 2024
Lot Size 0.780 Acres
Acres 0.78
Property Sub-Type Detached
Source BRIGHT
Property Description
Upstairs, you'll find sunlit bedrooms that create a cozy and welcoming atmosphere, including a beautifully renovated primary suite featuring an updated bathroom and a generous custom walk-in closet. The convenient upstairs laundry room adds practicality to everyday living. This home includes four bedrooms, three and a half bathrooms, a home office, a craft room, and a butler's pantry, providing ample space for modern living. It truly is a delightful sanctuary nestled amidst nature's beauty.
Located in the prestigious Fawn Lake community, residents enjoy a resort-style lifestyle with access to a recreational boating lake, sandy beach, community pool and clubhouse, renowned Arnold Palmer golf course, tennis and pickleball courts, soccer and baseball fields, and miles of scenic walking trails. Additional amenities include a dog park, marina, on-site restaurants, playgrounds, and a variety of clubs and activities for all ages. Experience the pinnacle of upscale living where every day feels like a vacation. This property is a must-see for anyone looking to elevate their lifestyle in a vibrant, amenity-rich community. Don't miss your chance to call this beautiful home yours!
Location
State VA
County Spotsylvania
Zoning R1
Rooms
Other Rooms Bedroom 2, Bedroom 3, Bedroom 4, Bedroom 1
Basement Rear Entrance, Fully Finished
Interior
Interior Features Breakfast Area, Butlers Pantry, Family Room Off Kitchen, Floor Plan - Traditional, Formal/Separate Dining Room, Bathroom - Soaking Tub, Sprinkler System, Walk-in Closet(s), Wood Floors
Hot Water Electric
Heating Heat Pump(s)
Cooling Heat Pump(s)
Flooring Carpet, Hardwood
Fireplaces Number 1
Equipment Dishwasher, Disposal, Microwave, Oven/Range - Gas, Refrigerator, Stainless Steel Appliances
Fireplace Y
Appliance Dishwasher, Disposal, Microwave, Oven/Range - Gas, Refrigerator, Stainless Steel Appliances
Heat Source Electric
Laundry Upper Floor
Exterior
Parking Features Additional Storage Area, Garage - Side Entry, Garage Door Opener
Garage Spaces 2.0
Amenities Available Baseball Field, Basketball Courts, Beach, Bike Trail, Boat Ramp, Club House, Common Grounds, Community Center, Dog Park, Exercise Room, Fitness Center, Gated Community, Golf Course Membership Available, Jog/Walk Path, Lake, Meeting Room, Picnic Area, Pool - Outdoor, Soccer Field, Swimming Pool, Tennis Courts, Volleyball Courts, Water/Lake Privileges
Water Access Y
Water Access Desc Fishing Allowed,Canoe/Kayak,Boat - Length Limit,Public Beach,Public Access,Swimming Allowed,Waterski/Wakeboard,Boat - Powered
View Water
Accessibility None
Attached Garage 2
Total Parking Spaces 2
Garage Y
Building
Story 3
Foundation Concrete Perimeter
Sewer Public Sewer
Water Public
Architectural Style Colonial
Level or Stories 3
Additional Building Above Grade, Below Grade
New Construction N
Schools
Elementary Schools Brock Road
Middle Schools Ni River
High Schools Riverbend
School District Spotsylvania County Public Schools
Others
HOA Fee Include Recreation Facility,Pool(s),Road Maintenance,Security Gate
Senior Community No
Tax ID 18C5-131-
Ownership Fee Simple
SqFt Source Assessor
Special Listing Condition Standard
Virtual Tour https://listings.blueskyemedia.com/videos/01976a97-7f04-71e6-b81e-fd34a77a17e7

GET MORE INFORMATION
Agent | License ID: 2220165






