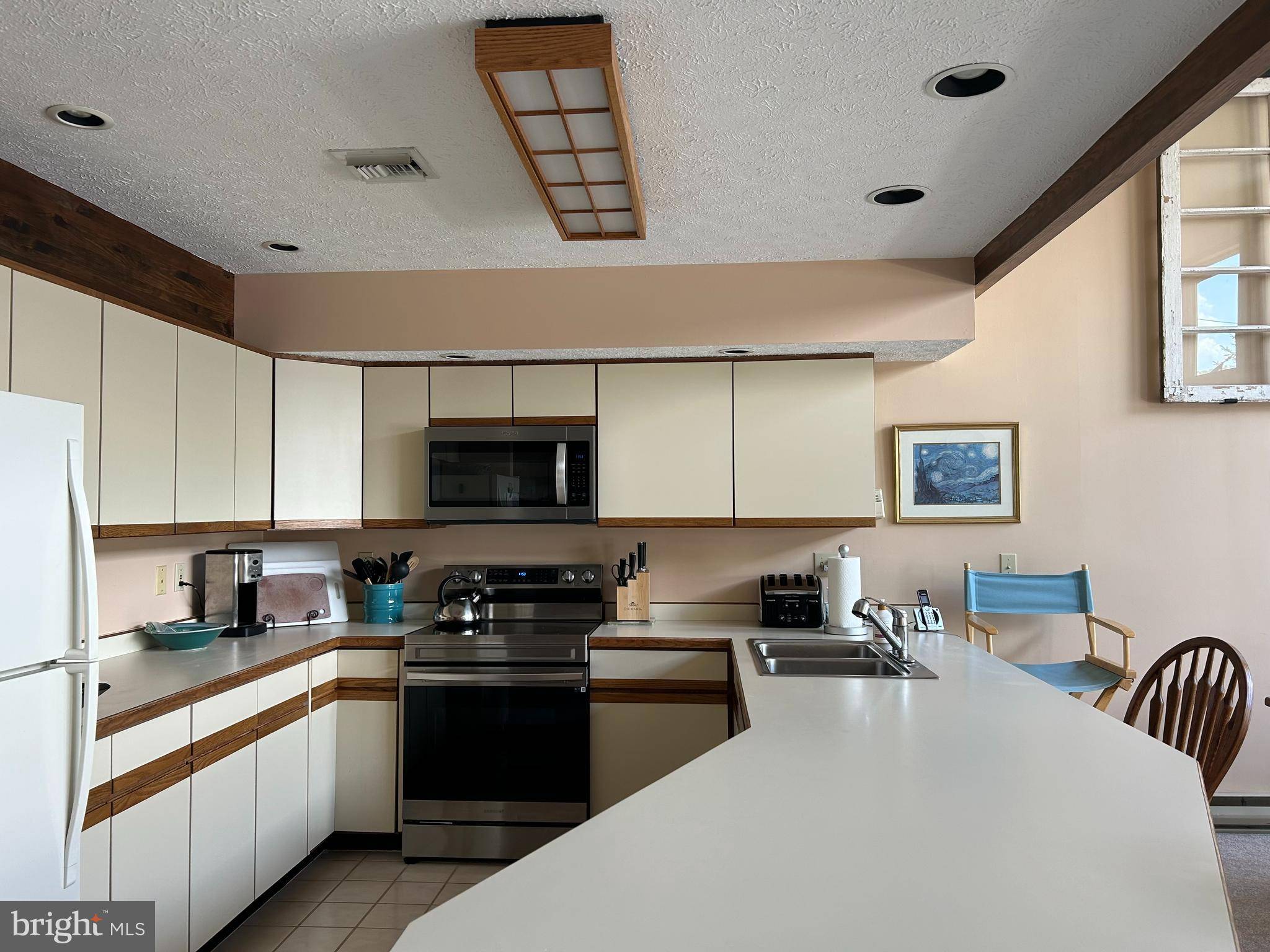3 Beds
2 Baths
1,432 SqFt
3 Beds
2 Baths
1,432 SqFt
Key Details
Property Type Condo
Sub Type Condo/Co-op
Listing Status Active
Purchase Type For Sale
Square Footage 1,432 sqft
Price per Sqft $548
Subdivision Glendale Shores
MLS Listing ID MDGA2010096
Style Contemporary
Bedrooms 3
Full Baths 2
Condo Fees $4,500/ann
HOA Fees $127/ann
HOA Y/N Y
Abv Grd Liv Area 1,432
Year Built 1994
Annual Tax Amount $8,269
Tax Year 2025
Property Sub-Type Condo/Co-op
Source BRIGHT
Property Description
Location
State MD
County Garrett
Zoning LR
Rooms
Main Level Bedrooms 1
Interior
Interior Features Bathroom - Jetted Tub, Bathroom - Stall Shower, Bathroom - Tub Shower, Carpet, Ceiling Fan(s), Entry Level Bedroom, Floor Plan - Open, Stove - Pellet, Window Treatments, Wood Floors
Hot Water Electric
Heating Baseboard - Electric
Cooling Central A/C
Flooring Hardwood, Ceramic Tile, Carpet
Inclusions Furnishings included in as-is condition. Black rocking chair in great room is excluded,
Equipment Built-In Microwave, Dishwasher, Disposal, Dryer - Electric, Icemaker, Oven - Single, Oven/Range - Electric, Range Hood, Refrigerator, Stainless Steel Appliances, Washer, Water Heater
Furnishings Yes
Fireplace N
Window Features Double Hung,Double Pane,Energy Efficient,Insulated,Screens,Sliding
Appliance Built-In Microwave, Dishwasher, Disposal, Dryer - Electric, Icemaker, Oven - Single, Oven/Range - Electric, Range Hood, Refrigerator, Stainless Steel Appliances, Washer, Water Heater
Heat Source Electric
Laundry Dryer In Unit, Has Laundry, Main Floor, Washer In Unit
Exterior
Garage Spaces 1.0
Utilities Available Cable TV Available
Amenities Available Boat Dock/Slip, Common Grounds, Pier/Dock
Waterfront Description Private Dock Site,Shared
Water Access N
View Lake, Mountain
Roof Type Shingle
Accessibility None
Total Parking Spaces 1
Garage N
Building
Story 2
Foundation Other
Sewer Public Sewer
Water Public
Architectural Style Contemporary
Level or Stories 2
Additional Building Above Grade, Below Grade
Structure Type Dry Wall,Cathedral Ceilings
New Construction N
Schools
School District Garrett County Public Schools
Others
Pets Allowed Y
HOA Fee Include Common Area Maintenance,Lawn Care Front,Lawn Care Rear,Lawn Care Side,Lawn Maintenance,Management,Pier/Dock Maintenance,Road Maintenance,Snow Removal,Water,Ext Bldg Maint
Senior Community No
Tax ID 1218062453
Ownership Condominium
Horse Property N
Special Listing Condition Standard
Pets Allowed No Pet Restrictions

GET MORE INFORMATION
Agent | License ID: 2220165






