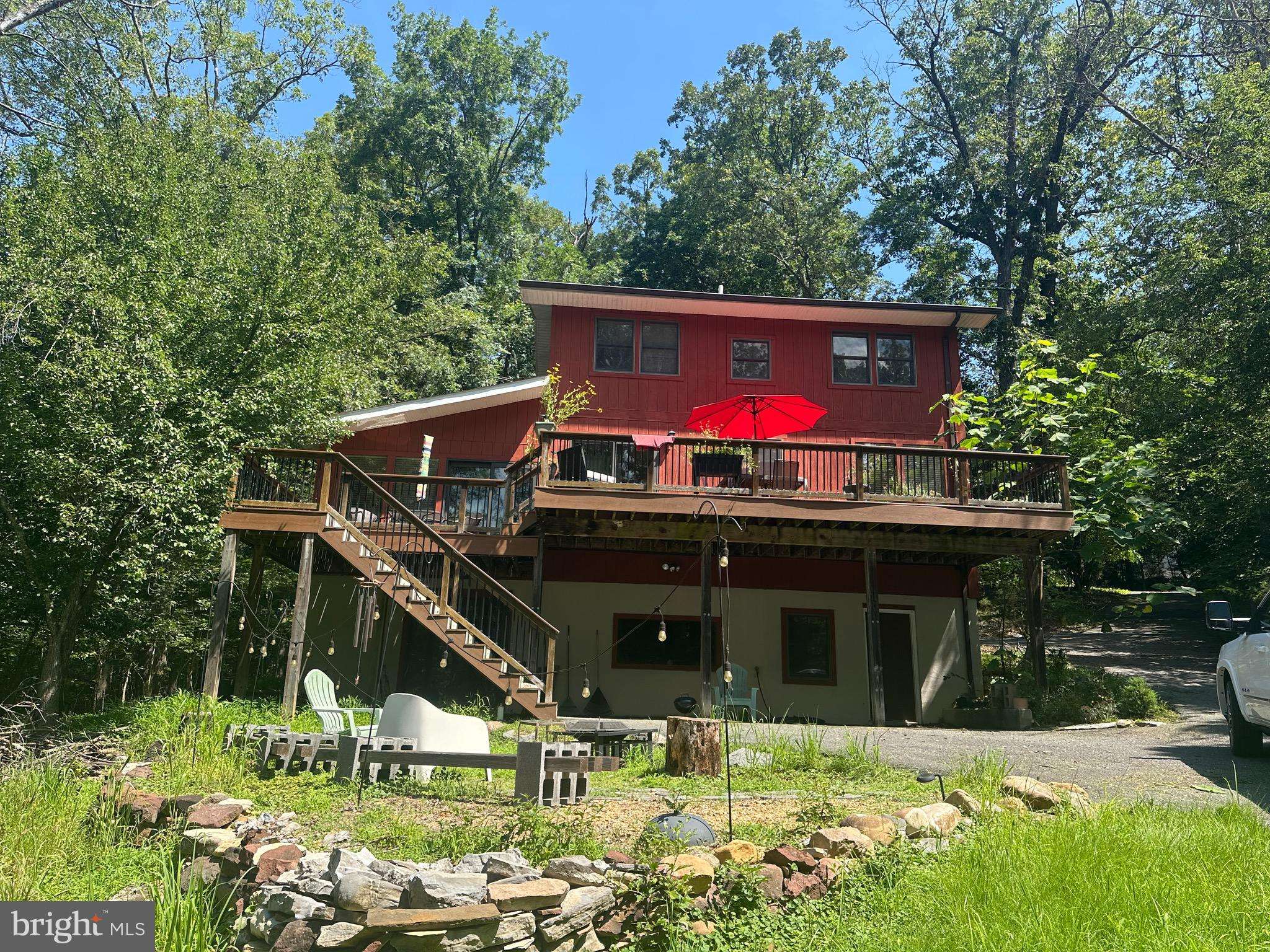4 Beds
2 Baths
1,820 SqFt
4 Beds
2 Baths
1,820 SqFt
Key Details
Property Type Single Family Home
Sub Type Detached
Listing Status Active
Purchase Type For Rent
Square Footage 1,820 sqft
Subdivision Thunderbird Farm
MLS Listing ID VAWR2011796
Style Colonial
Bedrooms 4
Full Baths 2
HOA Fees $16/ann
HOA Y/N Y
Abv Grd Liv Area 1,820
Year Built 1988
Lot Size 6.175 Acres
Acres 6.18
Property Sub-Type Detached
Source BRIGHT
Property Description
Inside, the home features four spacious bedrooms, a comfortable family room, and a fully stocked kitchen—all ready for move-in. The large deck off the main living area invites you to soak in stunning mountain views and sounds of the flowing river, perfect for morning coffee or sunset gatherings. Downstairs, the finished basement includes a cozy stone hearth with a wood stove, creating a warm and inviting space ideal for a hobby room, home-based business, woodworking, or crafting studio.
Outdoors, you'll enjoy a private river landing for fishing, paddling, or relaxing by the water. Two kayaks are included for your adventures. A fire pit set amidst the six wooded acres provides the perfect setting for evenings under the stars. The property also comes with a lawnmower for your convenience.
This is a truly turn-key retreat for anyone seeking peace, privacy, and riverfront living—whether for a long-term stay, remote work, or an extended escape from the everyday.
Features: Fully furnished and move-in ready
4 bedrooms and a spacious family room
Large deck with mountain and river views
300 feet of private river frontage with personal landing
Finished basement with stone hearth, wood stove, and hobby/workshop space
Fire pit and six secluded acres
Two kayaks and lawnmower included
Easy access to town, hiking, and Shenandoah National Park, GW National Forest, Appalachian Trail, Buzzards Rock and nearby trout fishing.
1325 Stoney Bottom Road – Where peace, privacy, and the river meet.
Location
State VA
County Warren
Zoning A
Rooms
Other Rooms Living Room, Dining Room, Bedroom 2, Bedroom 3, Bedroom 4, Kitchen, Bedroom 1, Office, Recreation Room, Storage Room, Utility Room, Workshop
Basement Walkout Level, Rear Entrance, Interior Access
Interior
Hot Water Propane, Electric
Heating Heat Pump(s)
Cooling Central A/C
Fireplace N
Heat Source Electric
Exterior
Exterior Feature Deck(s), Porch(es), Patio(s)
Water Access Y
Accessibility None
Porch Deck(s), Porch(es), Patio(s)
Garage N
Building
Story 2
Foundation Block
Sewer On Site Septic
Water Well
Architectural Style Colonial
Level or Stories 2
Additional Building Above Grade, Below Grade
New Construction N
Schools
Elementary Schools Ressie Jeffries
High Schools Skyline
School District Warren County Public Schools
Others
Pets Allowed Y
Senior Community No
Tax ID 36C 3 3 21
Ownership Other
SqFt Source Assessor
Miscellaneous Furnished,HOA/Condo Fee,Insurance,Taxes
Pets Allowed Dogs OK, Pet Addendum/Deposit, Case by Case Basis

GET MORE INFORMATION
Agent | License ID: 2220165






