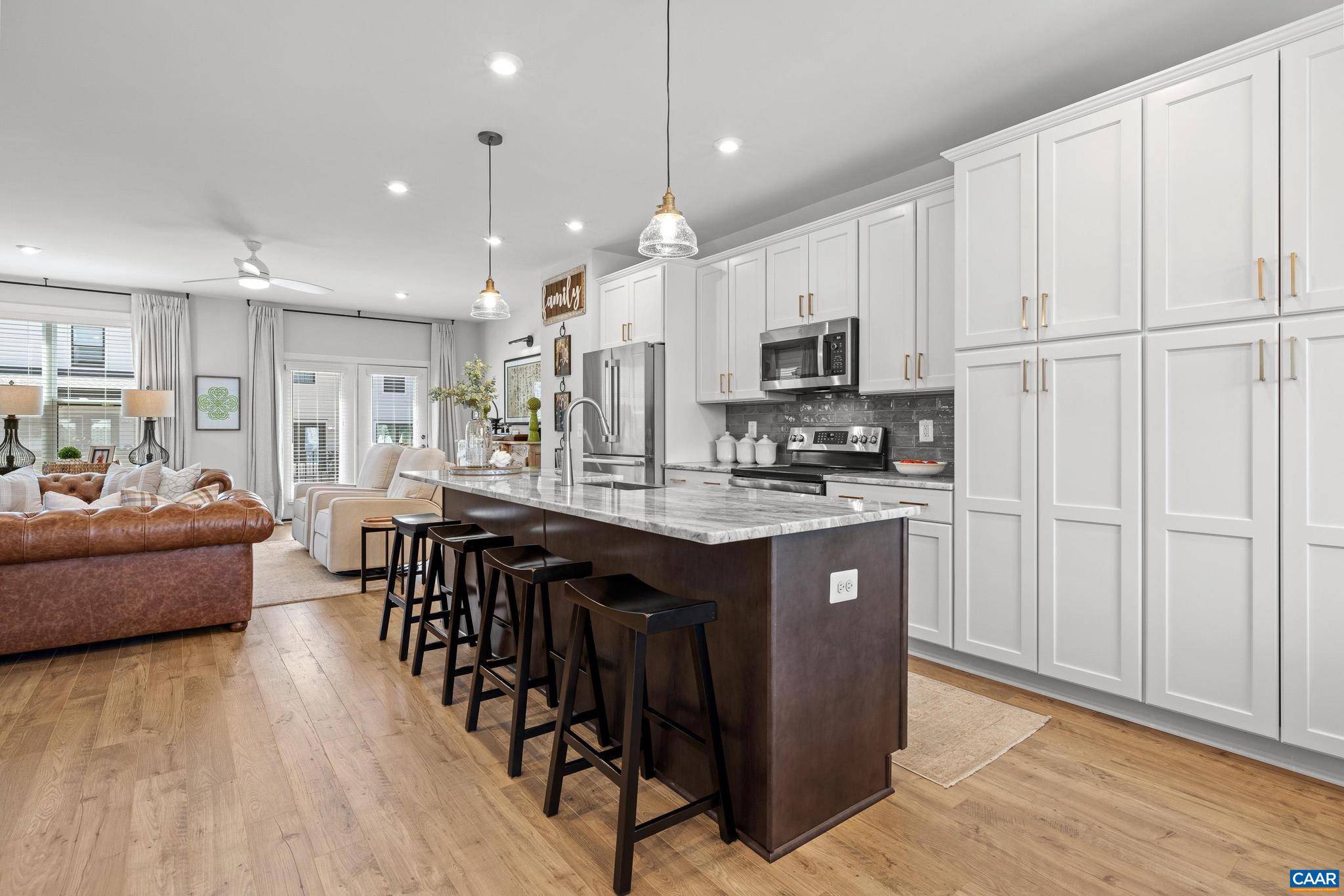Bought with ANGELINA SANTUS • EXP REALTY LLC - STAFFORD
$555,000
$579,900
4.3%For more information regarding the value of a property, please contact us for a free consultation.
3 Beds
4 Baths
2,140 SqFt
SOLD DATE : 07/14/2025
Key Details
Sold Price $555,000
Property Type Townhouse
Sub Type End of Row/Townhouse
Listing Status Sold
Purchase Type For Sale
Square Footage 2,140 sqft
Price per Sqft $259
Subdivision Old Trail
MLS Listing ID 665019
Sold Date 07/14/25
Style Other
Bedrooms 3
Full Baths 3
Half Baths 1
Condo Fees $50
HOA Fees $8/qua
HOA Y/N Y
Abv Grd Liv Area 2,140
Year Built 2023
Annual Tax Amount $5,000
Tax Year 2025
Property Sub-Type End of Row/Townhouse
Source CAAR
Property Description
You do not want to miss this stunning END-UNIT townhouse nestled in the heart of Crozet?s beloved Old Trail community! This beautifully maintained home offers three finished levels with LUXURY VINYL PLANK flooring throughout! Step inside to find a versatile entry-level OFFICE or POTENTIAL 4th BEDROOM with a FULL bathroom - ideal for guests or remote work! Upstairs, the main level welcomes you with an open-concept living and kitchen space featuring an electric FIREPLACE, updated finishes, and access to a BACK DECK perfect for morning coffee or sunset views. The spacious PRIMARY suite on the upper level boasts SOARING CEILINGS and an en suite bath! TWO additional bedrooms and a full bath offer plenty of space for family or guests. Enjoy breathtaking Blue Ridge Mountain VIEWS and the perks of living in one of Crozet?s most walkable, amenity-rich neighborhoods; including golf, trails, parks, and dining right outside your door!,Granite Counter,White Cabinets,Fireplace in Living Room
Location
State VA
County Albemarle
Zoning R-1
Rooms
Other Rooms Living Room, Dining Room, Kitchen, Foyer, Laundry, Office, Full Bath, Half Bath, Additional Bedroom
Basement Full
Interior
Heating Central, Heat Pump(s)
Cooling Central A/C, Heat Pump(s)
Flooring Ceramic Tile
Equipment Washer/Dryer Hookups Only
Fireplace N
Window Features Double Hung,Low-E,Screens
Appliance Washer/Dryer Hookups Only
Heat Source Electric
Exterior
Amenities Available Tot Lots/Playground, Jog/Walk Path
View Mountain
Roof Type Architectural Shingle
Accessibility None
Garage N
Building
Story 3
Foundation Concrete Perimeter
Sewer Public Sewer
Water Public
Architectural Style Other
Level or Stories 3
Additional Building Above Grade, Below Grade
Structure Type 9'+ Ceilings
New Construction N
Schools
Elementary Schools Brownsville
Middle Schools Henley
High Schools Western Albemarle
School District Albemarle County Public Schools
Others
HOA Fee Include Management,Reserve Funds,Road Maintenance,Trash,Lawn Maintenance
Ownership Other
Security Features Carbon Monoxide Detector(s),Security System,Smoke Detector
Special Listing Condition Standard
Read Less Info
Want to know what your home might be worth? Contact us for a FREE valuation!

Our team is ready to help you sell your home for the highest possible price ASAP

GET MORE INFORMATION
Agent | License ID: 2220165






