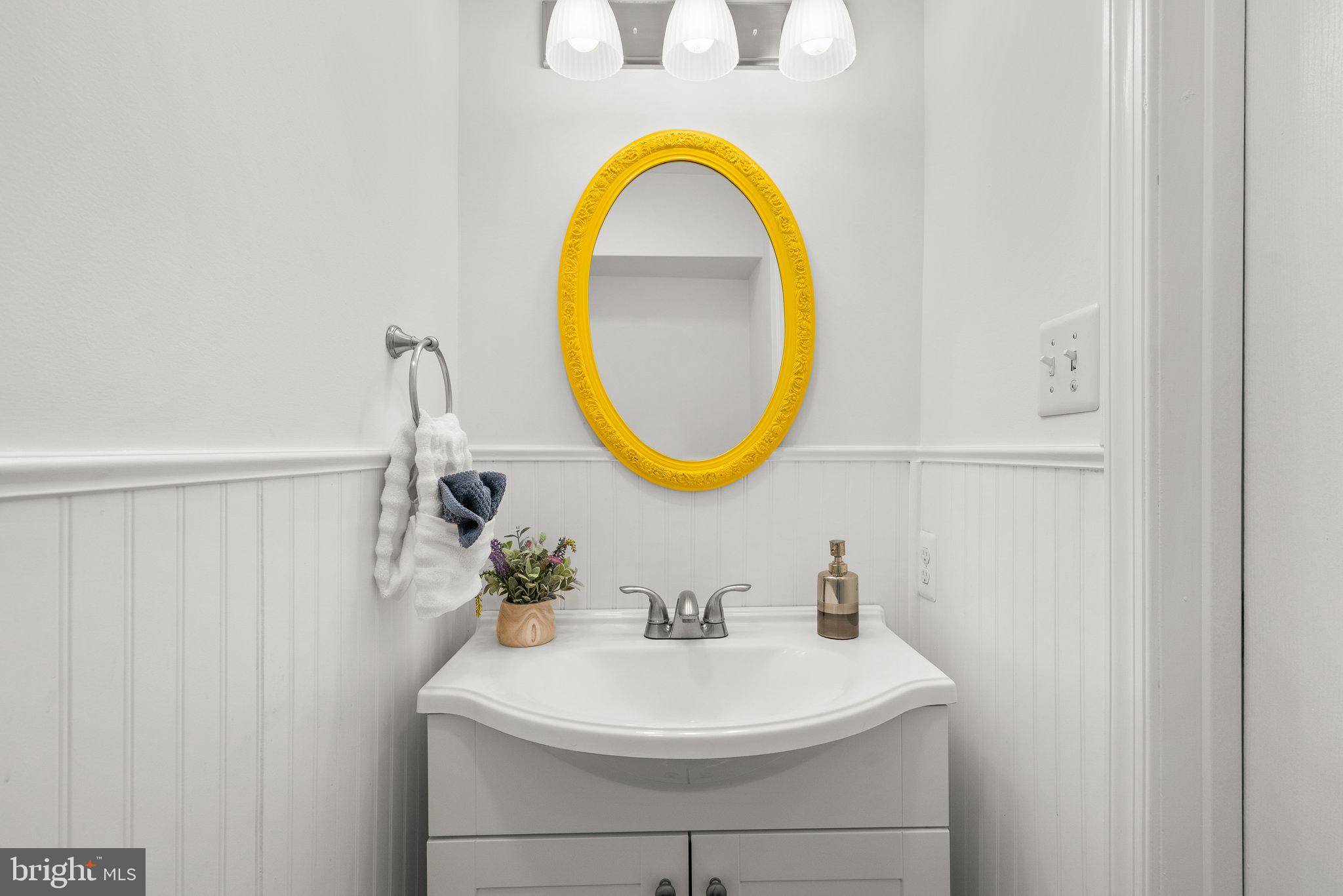Bought with Maryanne P Fiorita • Long & Foster Real Estate, Inc.
$483,750
$458,000
5.6%For more information regarding the value of a property, please contact us for a free consultation.
3 Beds
4 Baths
1,478 SqFt
SOLD DATE : 07/14/2025
Key Details
Sold Price $483,750
Property Type Townhouse
Sub Type Interior Row/Townhouse
Listing Status Sold
Purchase Type For Sale
Square Footage 1,478 sqft
Price per Sqft $327
Subdivision Cashell Manor
MLS Listing ID MDMC2185938
Sold Date 07/14/25
Style Traditional,Side-by-Side
Bedrooms 3
Full Baths 2
Half Baths 2
HOA Fees $8/mo
HOA Y/N Y
Abv Grd Liv Area 1,188
Year Built 1983
Available Date 2025-06-18
Annual Tax Amount $4,434
Tax Year 2024
Lot Size 2,002 Sqft
Acres 0.05
Property Sub-Type Interior Row/Townhouse
Source BRIGHT
Property Description
Welcome to your dream home in Cashell Manor! This stunning townhouse with a front Porch is in excellent condition and boasts an array of many upgrades, making it the perfect blend of comfort and style. With three spacious bedrooms, two full baths, two convenient half baths and a fully finished walkout basement. The entire home has been freshly painted. The master suite is featuring a newly renovated bathroom. New Carpet on the upper level. Don't miss the opportunity !
Location
State MD
County Montgomery
Zoning R60
Rooms
Basement Daylight, Partial, Fully Finished, Interior Access, Outside Entrance, Walkout Level
Interior
Interior Features Carpet, Ceiling Fan(s), Floor Plan - Traditional
Hot Water Natural Gas
Heating Forced Air
Cooling Ceiling Fan(s), Central A/C
Equipment Cooktop, Dishwasher, Disposal, Dryer, Exhaust Fan, Refrigerator, Washer
Furnishings No
Fireplace N
Window Features Screens
Appliance Cooktop, Dishwasher, Disposal, Dryer, Exhaust Fan, Refrigerator, Washer
Heat Source Natural Gas
Laundry Basement
Exterior
Garage Spaces 2.0
Amenities Available Pool - Outdoor, Tennis Courts, Swimming Pool
Water Access N
View Trees/Woods
Accessibility Level Entry - Main
Total Parking Spaces 2
Garage N
Building
Story 3
Foundation Concrete Perimeter
Sewer Public Sewer
Water Public
Architectural Style Traditional, Side-by-Side
Level or Stories 3
Additional Building Above Grade, Below Grade
New Construction N
Schools
School District Montgomery County Public Schools
Others
Pets Allowed Y
HOA Fee Include Common Area Maintenance,Trash,Snow Removal,Pool(s)
Senior Community No
Tax ID 160802234741
Ownership Fee Simple
SqFt Source Assessor
Acceptable Financing Cash, Conventional, FHA, Private, VA
Listing Terms Cash, Conventional, FHA, Private, VA
Financing Cash,Conventional,FHA,Private,VA
Special Listing Condition Standard
Pets Allowed Case by Case Basis
Read Less Info
Want to know what your home might be worth? Contact us for a FREE valuation!

Our team is ready to help you sell your home for the highest possible price ASAP

GET MORE INFORMATION
Agent | License ID: 2220165






