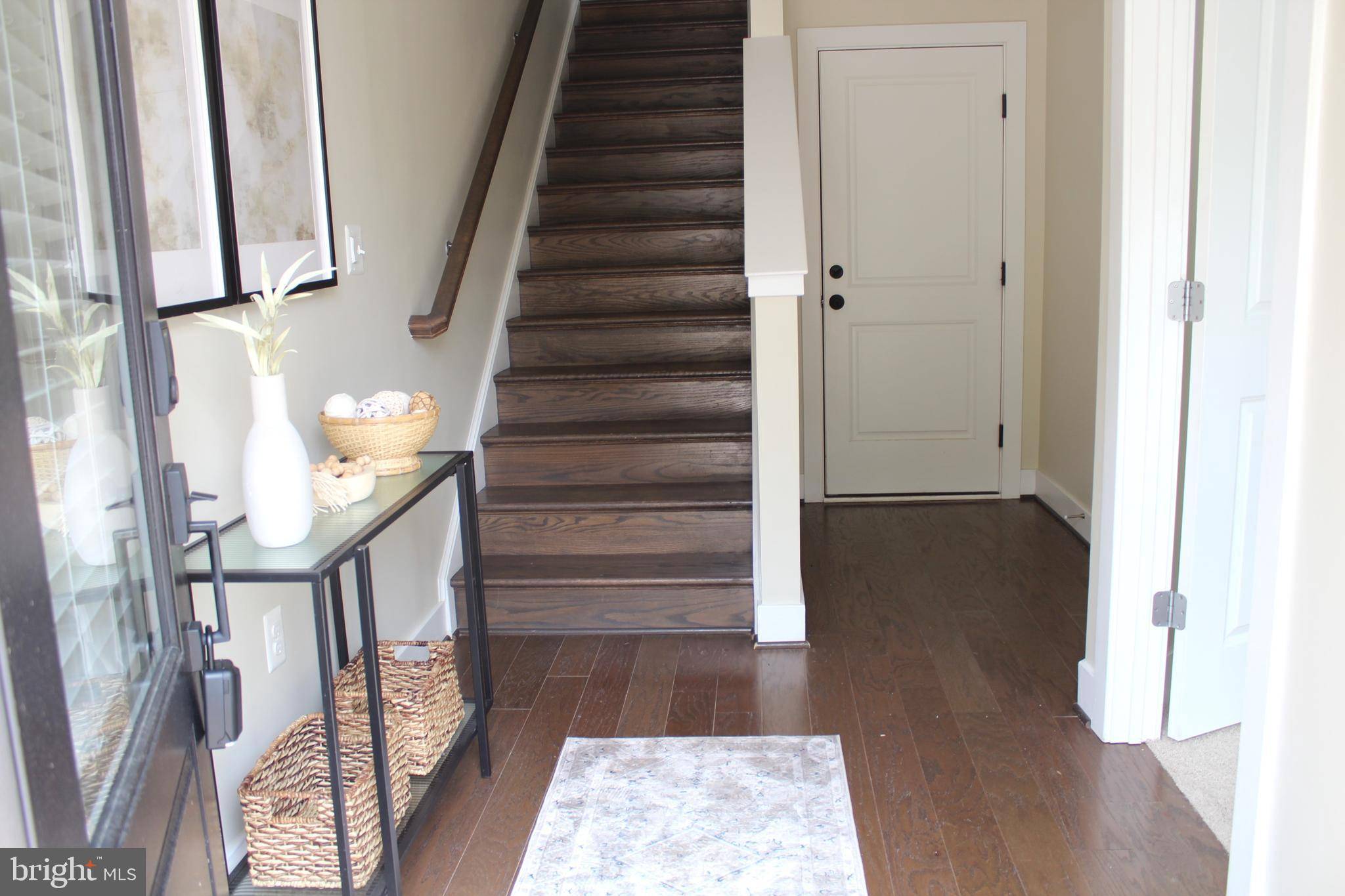Bought with Sebastien Courret • Compass
$680,000
$674,900
0.8%For more information regarding the value of a property, please contact us for a free consultation.
4 Beds
5 Baths
2,740 SqFt
SOLD DATE : 07/18/2025
Key Details
Sold Price $680,000
Property Type Townhouse
Sub Type End of Row/Townhouse
Listing Status Sold
Purchase Type For Sale
Square Footage 2,740 sqft
Price per Sqft $248
Subdivision Glenmont Metrocentre
MLS Listing ID MDMC2180078
Sold Date 07/18/25
Style Colonial
Bedrooms 4
Full Baths 4
Half Baths 1
HOA Fees $6/mo
HOA Y/N Y
Abv Grd Liv Area 2,340
Year Built 2019
Annual Tax Amount $7,749
Tax Year 2024
Lot Size 1,267 Sqft
Acres 0.03
Property Sub-Type End of Row/Townhouse
Source BRIGHT
Property Description
Stylish, Sophisticated & Lightly Lived In! This home offers ideal Suburban charm with all the Urban conveniences. Welcome to this beautifully maintained 6-year-old townhome located in a highly desirable community boasting excellent walkability & just minutes from the metro & a variety of dining, shopping, & entertainment venues. Whether you're entertaining in the bright, open living spaces or relaxing in one of the comfortable bedrooms or roof deck, this home offers comfort & flexibility for any lifestyle. The versatile floor plan showcases 4 generously sized bedrooms, 4.5 baths, fresh paint throughout & new carpeting making it move-in ready. Enjoy modern amenities, a stylish open-concept layout, & the convenience of a 2-car garage. The inviting entrance offers a main level bedroom and/or office space with attached full bath. As you make your way to the upper level you'll find beautiful open space with tons of natural light. A large family room, an adjacent gourmet kitchen & breakfast area are the heart of the home & showcase modern amenities from decorative light fixtures & stylish cabinetry to upscale finishes with granite counters & stainless appliances. A convenient half bath completes this level. Two generously sized bedrooms with en suite along with full laundry & a storage closet are housed on the third level. The primary suite is tucked away on the top level offering privacy & a great place to unwind in the evening. The large bedroom with two walk in closets offers opportunity for various furniture configuration. The upscale bath offers two vanities & a spacious shower with bench. A large top level deck is ideal for soaking up the sun or relaxing after a long day.
Location
State MD
County Montgomery
Zoning CR2.0
Rooms
Other Rooms Primary Bedroom, Bedroom 2, Bedroom 3, Bedroom 4, Kitchen, Family Room, Foyer, Breakfast Room, Laundry, Primary Bathroom, Full Bath, Half Bath
Main Level Bedrooms 1
Interior
Interior Features Bathroom - Walk-In Shower, Ceiling Fan(s), Entry Level Bedroom, Family Room Off Kitchen, Floor Plan - Open, Kitchen - Gourmet, Kitchen - Island, Primary Bath(s), Recessed Lighting, Upgraded Countertops, Walk-in Closet(s)
Hot Water Natural Gas
Heating Forced Air
Cooling Ceiling Fan(s), Central A/C
Flooring Luxury Vinyl Plank, Carpet, Ceramic Tile
Equipment Dishwasher, Disposal, Dryer, Icemaker, Microwave, Oven/Range - Gas, Refrigerator, Stainless Steel Appliances, Washer, Water Heater
Fireplace N
Window Features Double Hung,Screens,Transom
Appliance Dishwasher, Disposal, Dryer, Icemaker, Microwave, Oven/Range - Gas, Refrigerator, Stainless Steel Appliances, Washer, Water Heater
Heat Source Natural Gas
Laundry Has Laundry, Upper Floor
Exterior
Exterior Feature Deck(s)
Parking Features Garage - Rear Entry, Garage Door Opener
Garage Spaces 3.0
Utilities Available Natural Gas Available
Water Access N
Roof Type Asphalt
Accessibility Other
Porch Deck(s)
Attached Garage 2
Total Parking Spaces 3
Garage Y
Building
Story 4
Foundation Other
Sewer Public Sewer
Water Public
Architectural Style Colonial
Level or Stories 4
Additional Building Above Grade, Below Grade
Structure Type Dry Wall,9'+ Ceilings
New Construction N
Schools
School District Montgomery County Public Schools
Others
Senior Community No
Tax ID 161303796075
Ownership Fee Simple
SqFt Source Assessor
Horse Property N
Special Listing Condition Standard
Read Less Info
Want to know what your home might be worth? Contact us for a FREE valuation!

Our team is ready to help you sell your home for the highest possible price ASAP

GET MORE INFORMATION
Agent | License ID: 2220165






